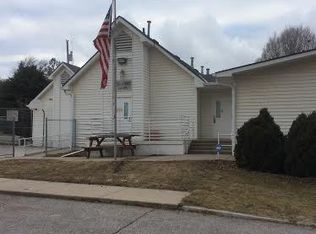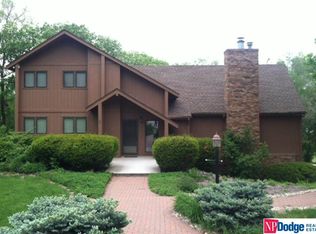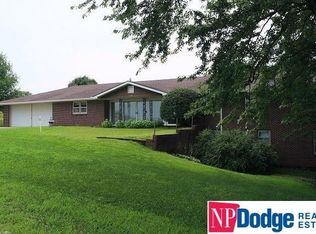Incredible opportunity with this 4 Bed, 3 Bath Ranch home situated on on 1.84 Acres just minutes South of Omaha. Large circle driveway. The updated Kitchen has newer appliances that all stay, Cozy living room has new carpet and double sided brick fireplace. Newer HVAC. Large 35 x 40 Outbuilding has concrete floor & plenty of power, perfect for workshop, boat and vehicle storage. Great location just off Hwy 75 with easy access to Downtown Omaha, Offutt AFB and Plattsmouth. AMA.
This property is off market, which means it's not currently listed for sale or rent on Zillow. This may be different from what's available on other websites or public sources.



