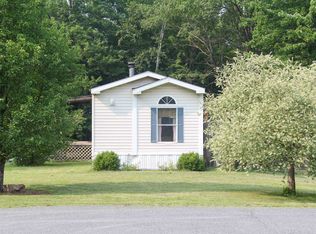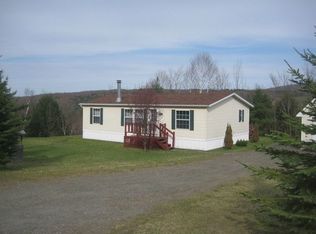Closed
Listed by:
Tina Golon,
BHHS Vermont Realty Group/Waterbury 802-244-5155
Bought with: Flex Realty
$121,020
409 Seaver Road, Williamstown, VT 05679
3beds
1,512sqft
Manufactured Home
Built in 1999
1 Acres Lot
$-- Zestimate®
$80/sqft
$1,606 Estimated rent
Home value
Not available
Estimated sales range
Not available
$1,606/mo
Zestimate® history
Loading...
Owner options
Explore your selling options
What's special
This Ranch style home features single-level living with an open floor plan. The property provides comfortable accommodations and practical elements. This 3 bedroom, 2 bath home presents excellent investment opportunities for those seeking to build equity through strategic improvements. The property's solid foundation and functional design provide a canvas for value-adding enhancements that can significantly increase market appeal. The open concept living creates seamless flow throughout the main areas, while the private wooded backyard offers natural seclusion and tranquility. Convenient proximity to both Williamstown elementary and high schools, making daily commutes effortless. The home's potential extends beyond immediate occupancy, offering savvy buyers the chance to customize and modernize according to current market preferences. Schedule your private showing today and discover the comfort and convenience. AS-IS. Seller and Agency have no knowledge of systems. Possible Freeze damage. Buyer to verify all data.
Zillow last checked: 8 hours ago
Listing updated: September 26, 2025 at 05:58am
Listed by:
Tina Golon,
BHHS Vermont Realty Group/Waterbury 802-244-5155
Bought with:
Flex Realty Group
Flex Realty
Source: PrimeMLS,MLS#: 5053041
Facts & features
Interior
Bedrooms & bathrooms
- Bedrooms: 3
- Bathrooms: 2
- Full bathrooms: 2
Heating
- Kerosene, Hot Air
Cooling
- None
Appliances
- Included: Gas Range, Refrigerator, Washer
- Laundry: 1st Floor Laundry
Features
- Ceiling Fan(s), Vaulted Ceiling(s)
- Flooring: Vinyl
- Basement: None
- Number of fireplaces: 1
- Fireplace features: 1 Fireplace
Interior area
- Total structure area: 1,512
- Total interior livable area: 1,512 sqft
- Finished area above ground: 1,512
- Finished area below ground: 0
Property
Parking
- Parking features: Dirt, Gravel, Driveway, Parking Spaces 3 - 5
- Has uncovered spaces: Yes
Accessibility
- Accessibility features: 1st Floor Bedroom, 1st Floor Full Bathroom, 1st Floor Hrd Surfce Flr, One-Level Home, 1st Floor Laundry
Features
- Levels: One
- Stories: 1
- Exterior features: Shed
- Frontage length: Road frontage: 211
Lot
- Size: 1 Acres
- Features: Level, Wooded, Rural
Details
- Parcel number: 75624011156
- Zoning description: None
- Special conditions: In Foreclosure
Construction
Type & style
- Home type: MobileManufactured
- Property subtype: Manufactured Home
Materials
- Vinyl Siding
- Foundation: Slab w/ Frost Wall
- Roof: Asphalt Shingle
Condition
- New construction: No
- Year built: 1999
Utilities & green energy
- Electric: 100 Amp Service, Circuit Breakers
- Sewer: Public Sewer
- Utilities for property: Cable Available, Phone Available
Community & neighborhood
Location
- Region: Williamstown
Other
Other facts
- Body type: Double Wide
- Road surface type: Paved
Price history
| Date | Event | Price |
|---|---|---|
| 9/24/2025 | Sold | $121,020+37.5%$80/sqft |
Source: | ||
| 8/8/2025 | Sold | $88,000$58/sqft |
Source: Public Record Report a problem | ||
Public tax history
| Year | Property taxes | Tax assessment |
|---|---|---|
| 2024 | -- | $113,500 |
| 2023 | -- | $113,500 |
| 2022 | -- | $113,500 |
Find assessor info on the county website
Neighborhood: 05679
Nearby schools
GreatSchools rating
- 4/10Williamstown Elementary SchoolGrades: PK-5Distance: 0.5 mi
- 3/10Williamstown Middle/High SchoolGrades: 6-12Distance: 0.5 mi
Schools provided by the listing agent
- Elementary: Williamstown Elementary School
- Middle: Williamstown Middle/High Sch
- High: Williamstown Middle/High Sch
- District: WIlliamstown School District
Source: PrimeMLS. This data may not be complete. We recommend contacting the local school district to confirm school assignments for this home.

