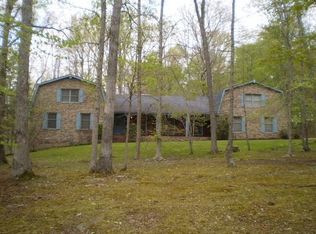Wonderful 1.5 story home with loft on over 2 acres in the city limits. This home comes with privacy and convenience in a beautiful wooded area that will make you question how close you are to downtown Morehead and I-64. The first floor complete with hardwood and tile, has a large living room that features windows throughout offering views and natural light. The master suite with master bath overlooks the living room, with access to the deck from your private door. The bonus room/loft area with hardwood flooring overlooks the inside of the home and has access to it's own private deck (this would also make a great bedroom). The finished basement has it's own bathroom, bedroom and a room that would be a nice office area. This home has Geo-thermal heating and cooling, 2x6 walls and energy efficient windows saving money on those electric bills. With so much to offer, the 2400 Sq. Ft. heated/cooled 4 car detached garage has endless possibilities. Call today and schedule your private showing.
This property is off market, which means it's not currently listed for sale or rent on Zillow. This may be different from what's available on other websites or public sources.

