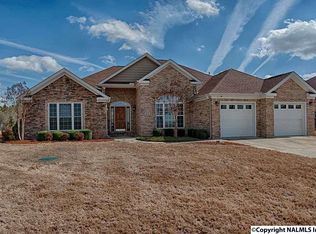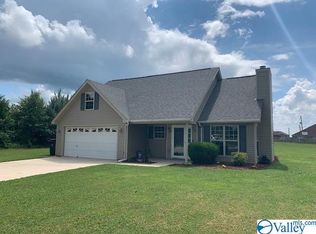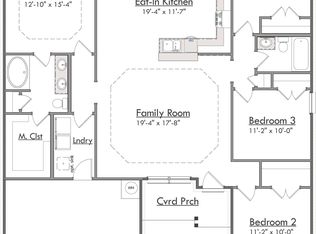Sold for $299,000
$299,000
409 Smith Vasser Rd, Harvest, AL 35749
3beds
2,143sqft
Single Family Residence
Built in 2006
-- sqft lot
$327,900 Zestimate®
$140/sqft
$1,770 Estimated rent
Home value
$327,900
$312,000 - $344,000
$1,770/mo
Zestimate® history
Loading...
Owner options
Explore your selling options
What's special
Beautifully well maintained brick rancher with an open floor plan conveniently located. Wood flooring throughout the foyer and family room with gas fireplace and plenty of natural lighting. Large eat-in kitchen with a double oven, pull-out pantry shelves, and plenty of cabinet space. Master bedroom is isolated with tray ceiling, large walk in bathroom, and bay sitting area. Sunroom off the backdoor with a large, fenced backyard with plenty of space for fun. New AC unit installed July 2022. New water heater installed Feb 2023. Seller to provide $5,000 allowance with full priced offer.
Zillow last checked: 8 hours ago
Listing updated: September 27, 2023 at 02:57pm
Listed by:
Kyle Dennis,
Legend Realty
Bought with:
Cameron Walker, 128054
A.H. Sothebys Int. Realty
Source: ValleyMLS,MLS#: 1840951
Facts & features
Interior
Bedrooms & bathrooms
- Bedrooms: 3
- Bathrooms: 3
- Full bathrooms: 2
- 1/2 bathrooms: 1
Primary bedroom
- Features: 9’ Ceiling, Tray Ceiling(s)
- Level: First
- Area: 221
- Dimensions: 17 x 13
Bedroom
- Level: First
- Area: 144
- Dimensions: 12 x 12
Dining room
- Area: 182
- Dimensions: 13 x 14
Kitchen
- Features: 9’ Ceiling, Pantry
- Level: First
- Area: 153
- Dimensions: 9 x 17
Living room
- Features: Wood Floor
- Level: First
- Area: 266
- Dimensions: 14 x 19
Heating
- Central 1
Cooling
- Central 1
Features
- Has basement: No
- Number of fireplaces: 1
- Fireplace features: One
Interior area
- Total interior livable area: 2,143 sqft
Property
Features
- Levels: One
- Stories: 1
Lot
- Dimensions: 85 x 174 x 107 x 239
Details
- Parcel number: 1503060002055009
Construction
Type & style
- Home type: SingleFamily
- Architectural style: Ranch
- Property subtype: Single Family Residence
Materials
- Foundation: Slab
Condition
- New construction: No
- Year built: 2006
Utilities & green energy
- Sewer: Septic Tank
Community & neighborhood
Location
- Region: Harvest
- Subdivision: Blake Station
Other
Other facts
- Listing agreement: Agency
Price history
| Date | Event | Price |
|---|---|---|
| 9/27/2023 | Sold | $299,000$140/sqft |
Source: | ||
| 8/13/2023 | Contingent | $299,000$140/sqft |
Source: | ||
| 8/11/2023 | Listed for sale | $299,000+69.2%$140/sqft |
Source: | ||
| 2/6/2019 | Sold | $176,750-1.8%$82/sqft |
Source: | ||
| 11/29/2018 | Price change | $180,000-2.7%$84/sqft |
Source: Platinum R.E. Marketing, Inc. #1102707 Report a problem | ||
Public tax history
| Year | Property taxes | Tax assessment |
|---|---|---|
| 2025 | $954 -1.6% | $27,660 +3.3% |
| 2024 | $970 +9% | $26,780 +3.4% |
| 2023 | $890 +12.6% | $25,900 +11.7% |
Find assessor info on the county website
Neighborhood: 35749
Nearby schools
GreatSchools rating
- 3/10Harvest SchoolGrades: PK-5Distance: 2.9 mi
- 2/10Sparkman Ninth Grade SchoolGrades: 9Distance: 3.9 mi
- 6/10Sparkman High SchoolGrades: 10-12Distance: 3.8 mi
Schools provided by the listing agent
- Elementary: Harvest Elementary School
- Middle: Sparkman
- High: Sparkman
Source: ValleyMLS. This data may not be complete. We recommend contacting the local school district to confirm school assignments for this home.
Get pre-qualified for a loan
At Zillow Home Loans, we can pre-qualify you in as little as 5 minutes with no impact to your credit score.An equal housing lender. NMLS #10287.
Sell with ease on Zillow
Get a Zillow Showcase℠ listing at no additional cost and you could sell for —faster.
$327,900
2% more+$6,558
With Zillow Showcase(estimated)$334,458


