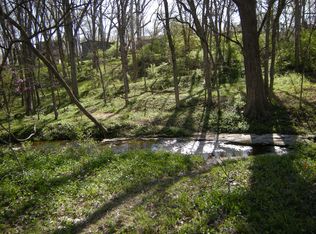Sold
Street View
Price Unknown
409 Spring Valley Rd, Columbia, MO 65203
4beds
2,774sqft
Single Family Residence
Built in 1970
0.29 Acres Lot
$368,400 Zestimate®
$--/sqft
$2,633 Estimated rent
Home value
$368,400
$350,000 - $387,000
$2,633/mo
Zestimate® history
Loading...
Owner options
Explore your selling options
What's special
Nestled amongst the woods in a classic Southwest neighborhood is this amazing home. Inside and out there are surprisingly quality features. How about a climate controlled greenhouse within the confines of the fenced yard w/raised garden beds. Most of the major features of the home have been recently improved. There's a lovely sunroom off the kitchen that features quartz countertops, painted cabinetry & new LVP. Every bedroom is comfortably oversized. The lower level family room is spacious and has a full bath and bedroom off of it. The garage is also climate controlled and oversized. The exterior and interior was just painted three years ago. There are recent replacements to all the windows with Anderson thermal windows, the HVAC system was replaced with a Lenox high-efficiency in 2014, and the 50 gal. water heater in 2015. A sprinkler system and a new driveway were also recent upgrades. If you're looking for a home with curb appeal and excellent bone structure this may be your forever home! Showings start 6/22.
a list of updates:
New paint exterior (2020)
New paint interior (2020)
New kitchen floor (2020)
New paint kitchen cabinet (2020)
New beige carpet on main floor (2019)
Quartz countertop (2016)
Anderson thermal windows (2011)
Lenox high efficiency HVAC (2014)
Zillow last checked: 8 hours ago
Listing updated: September 03, 2024 at 09:02pm
Listed by:
Susan Horak 573-442-6121,
REMAX Boone Realty 573-442-6121
Bought with:
Chad P Wilson, 2022007192
Century 21 Community
Source: CBORMLS,MLS#: 414222
Facts & features
Interior
Bedrooms & bathrooms
- Bedrooms: 4
- Bathrooms: 3
- Full bathrooms: 3
Primary bedroom
- Level: Main
- Area: 150.33
- Dimensions: 10.87 x 13.83
Bedroom 2
- Level: Main
- Area: 132.33
- Dimensions: 12.91 x 10.25
Bedroom 3
- Level: Main
- Area: 159.97
- Dimensions: 13.91 x 11.5
Bedroom 4
- Level: Lower
- Area: 84.65
- Dimensions: 9.5 x 8.91
Dining room
- Level: Main
- Area: 257.66
- Dimensions: 22.25 x 11.58
Family room
- Level: Lower
- Area: 379.91
- Dimensions: 13.41 x 28.33
Kitchen
- Level: Main
- Area: 134.1
- Dimensions: 11.58 x 11.58
Living room
- Level: Main
- Area: 320.15
- Dimensions: 16.08 x 19.91
Sunroom
- Level: Main
- Area: 241.88
- Dimensions: 21.5 x 11.25
Heating
- Forced Air, Natural Gas
Cooling
- Central Electric, Whole House Fan, Attic Fan
Appliances
- Laundry: Washer/Dryer Hookup
Features
- High Speed Internet, Tub/Shower, Stand AloneShwr/MBR, Breakfast Room, Wood Cabinets, Pantry, Quartz Counters
- Flooring: Carpet, Laminate, Tile, Vinyl
- Doors: Storm Door(s)
- Windows: Some Window Treatments
- Basement: Walk-Out Access
- Has fireplace: Yes
- Fireplace features: Living Room, Basement, Family Room, Wood Burning, Screen
Interior area
- Total structure area: 2,774
- Total interior livable area: 2,774 sqft
- Finished area below ground: 871
Property
Parking
- Total spaces: 2
- Parking features: Built-In, Paved
- Garage spaces: 2
Features
- Patio & porch: Front Porch
- Exterior features: Vegetable Garden
- Fencing: Back Yard,Full,Wood
Lot
- Size: 0.29 Acres
- Dimensions: 85 x 150.50
- Features: Level, Curbs and Gutters
- Residential vegetation: Partially Wooded
Details
- Additional structures: Lawn/Storage Shed, Workshop
- Parcel number: 1660500070260001
- Zoning description: R-1 One- Family Dwelling*
Construction
Type & style
- Home type: SingleFamily
- Property subtype: Single Family Residence
Materials
- Foundation: Concrete Perimeter
- Roof: Composition
Condition
- Year built: 1970
Utilities & green energy
- Electric: City
- Gas: Gas-Natural
- Sewer: City
- Water: Public
- Utilities for property: Natural Gas Connected, Trash-City
Community & neighborhood
Security
- Security features: Smoke Detector(s)
Location
- Region: Columbia
- Subdivision: Hurst John
Other
Other facts
- Road surface type: Paved
Price history
| Date | Event | Price |
|---|---|---|
| 8/21/2023 | Sold | -- |
Source: | ||
| 6/22/2023 | Listed for sale | $339,900+58.2%$123/sqft |
Source: | ||
| 4/23/2020 | Sold | -- |
Source: | ||
| 4/16/2020 | Listed for sale | $214,900$77/sqft |
Source: RE/MAX Boone Realty #391151 Report a problem | ||
| 3/16/2020 | Listing removed | $214,900$77/sqft |
Source: RE/MAX Boone Realty #391151 Report a problem | ||
Public tax history
| Year | Property taxes | Tax assessment |
|---|---|---|
| 2025 | -- | $39,368 +14.5% |
| 2024 | $2,320 +0.8% | $34,390 |
| 2023 | $2,301 +8.1% | $34,390 +8% |
Find assessor info on the county website
Neighborhood: County House Branch
Nearby schools
GreatSchools rating
- 10/10Russell Blvd. Elementary SchoolGrades: PK-5Distance: 0.4 mi
- 5/10West Middle SchoolGrades: 6-8Distance: 0.8 mi
- 7/10David H. Hickman High SchoolGrades: PK,9-12Distance: 1.7 mi
Schools provided by the listing agent
- Elementary: Russell Boulevard
- Middle: West
- High: Hickman
Source: CBORMLS. This data may not be complete. We recommend contacting the local school district to confirm school assignments for this home.
