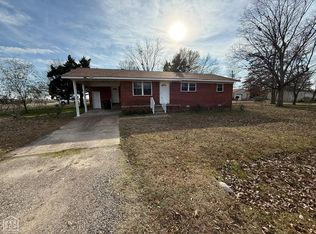Closed
$157,000
409 Tennessee Ave, Walnut Ridge, AR 72476
4beds
1,755sqft
Single Family Residence
Built in 1978
-- sqft lot
$161,600 Zestimate®
$89/sqft
$1,341 Estimated rent
Home value
$161,600
Estimated sales range
Not available
$1,341/mo
Zestimate® history
Loading...
Owner options
Explore your selling options
What's special
Exciting listing alert! This nice 4-bedroom, 2-bathroom home sits on a corner lot and is packed with updates. The new garage was added in 2016 while the original garage was converted into a large primary bedroom suite featuring two large walk-in closets, a charming antique clawfoot bathtub, and a gorgeous tiled shower. The guest bathroom has also been refreshed with modern faucets and a stylish countertop cabinet. In 2023, luxury vinyl plank flooring was installed in all rooms but one, and a metal roof and updated plumbing were added. The windows were replaced in 2012. Originally a brick home, now shines with durable fiber cement siding. Don't miss out on this amazing opportunity! More pics to come! (See agent remarks)
Zillow last checked: 8 hours ago
Listing updated: November 20, 2024 at 07:33pm
Listed by:
Pam Lackey 870-476-1517,
Halsey Real Estate
Bought with:
MacKenzie B Orrick, AR
Ferguson Realty Group
Source: CARMLS,MLS#: 24039045
Facts & features
Interior
Bedrooms & bathrooms
- Bedrooms: 4
- Bathrooms: 2
- Full bathrooms: 2
Dining room
- Features: Eat-in Kitchen, Kitchen/Dining Combo, Living/Dining Combo
Heating
- Natural Gas
Cooling
- Electric
Appliances
- Included: Free-Standing Range, Microwave, Electric Range, Dishwasher, Disposal, Plumbed For Ice Maker, Gas Water Heater
- Laundry: Washer Hookup, Electric Dryer Hookup
Features
- Walk-In Closet(s), Ceiling Fan(s), Walk-in Shower, Pantry, Sheet Rock, Sheet Rock Ceiling, 4 Bedrooms Same Level
- Flooring: Carpet, Luxury Vinyl
- Windows: Insulated Windows
- Has fireplace: No
- Fireplace features: None
Interior area
- Total structure area: 1,755
- Total interior livable area: 1,755 sqft
Property
Parking
- Total spaces: 2
- Parking features: Garage, Parking Pad, Two Car
- Has garage: Yes
Features
- Levels: One
- Stories: 1
- Exterior features: Rain Gutters, Shop
- Fencing: Partial
Lot
- Features: Level, Corner Lot, Subdivided
Details
- Parcel number: 85001965000
- Other equipment: Satellite Dish
Construction
Type & style
- Home type: SingleFamily
- Architectural style: Traditional
- Property subtype: Single Family Residence
Materials
- Other
- Foundation: Crawl Space
- Roof: Metal
Condition
- New construction: No
- Year built: 1978
Utilities & green energy
- Electric: Elec-Municipal (+Entergy)
- Gas: Gas-Natural
- Sewer: Public Sewer
- Water: Public
- Utilities for property: Natural Gas Connected
Community & neighborhood
Community
- Community features: Other
Location
- Region: Walnut Ridge
- Subdivision: Metes & Bounds
HOA & financial
HOA
- Has HOA: No
Other
Other facts
- Listing terms: VA Loan,FHA,Conventional,Cash,USDA Loan
- Road surface type: Paved
Price history
| Date | Event | Price |
|---|---|---|
| 11/19/2024 | Sold | $157,000-1.9%$89/sqft |
Source: | ||
| 11/1/2024 | Pending sale | $160,000$91/sqft |
Source: Northeast Arkansas BOR #10117880 Report a problem | ||
| 10/23/2024 | Listed for sale | $160,000+166.7%$91/sqft |
Source: Northeast Arkansas BOR #10117880 Report a problem | ||
| 5/22/2007 | Sold | $60,000$34/sqft |
Source: Public Record Report a problem | ||
Public tax history
| Year | Property taxes | Tax assessment |
|---|---|---|
| 2024 | $4 -94.2% | $10,810 |
| 2023 | $69 -42.1% | $10,810 |
| 2022 | $119 | $10,810 |
Find assessor info on the county website
Neighborhood: 72476
Nearby schools
GreatSchools rating
- 5/10Walnut Ridge Elementary SchoolGrades: PK-6Distance: 0.2 mi
- 7/10Walnut Ridge High SchoolGrades: 7-12Distance: 0.2 mi
Schools provided by the listing agent
- Elementary: Walnut Ridge
- Middle: Walnut Ridge
- High: Walnut Ridge
Source: CARMLS. This data may not be complete. We recommend contacting the local school district to confirm school assignments for this home.
Get pre-qualified for a loan
At Zillow Home Loans, we can pre-qualify you in as little as 5 minutes with no impact to your credit score.An equal housing lender. NMLS #10287.
