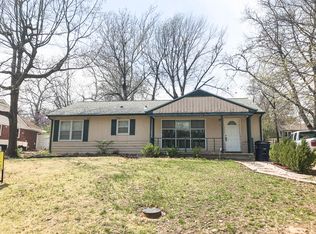This all-brick ranch style house is nestled on a centrally located city lot but is surrounded by trees creating an ultra private oasis. This property offers 4 bedrooms, 2 bathrooms. The centerpiece of the entire property is the stylishly updated kitchen which opens nicely to the dining and living room spaces. Throughout the main level you'll find tile and hardwood floors, beautiful exposed limestone fireplace, and exposed wood beams. Truly so many well-thought and excellently executed details throughout this house. The main level bathroom is completely renovated and anchored by the gorgeous dual vanity. In the lower-level, there is one conforming bedroom, 1 full bathroom and a fun reading nook. Outside, entertain away on the patio or the she shed/man cave.
This property is off market, which means it's not currently listed for sale or rent on Zillow. This may be different from what's available on other websites or public sources.

