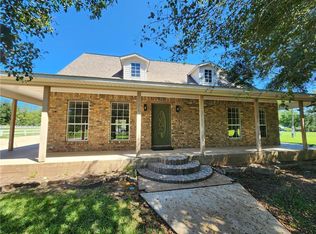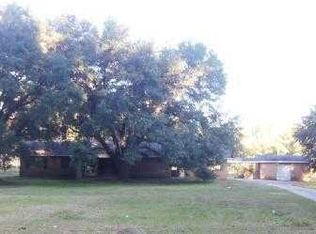Closed
Price Unknown
409 Williford Rd, Ball, LA 71405
3beds
2,190sqft
Manufactured Home, Single Family Residence
Built in ----
1.64 Acres Lot
$192,600 Zestimate®
$--/sqft
$1,401 Estimated rent
Home value
$192,600
$171,000 - $214,000
$1,401/mo
Zestimate® history
Loading...
Owner options
Explore your selling options
What's special
Introducing the perfect home for you! This spacious three-bedroom, well-maintained double wide mobile home with cathedral ceilings, living room, a den with fireplace, and a beautiful open galley kitchen with an island has just hit the market! Enjoy a huge covered back parking or patio, along with a fantastic 30x30 workshop with water & electric situated on the back of property The primary suite offers an abundance of space with primary bath hosting a garden tub, separate shower, and a laundry room just off the bathroom. Don't wait, make this wonderful home yours today!
Zillow last checked: 8 hours ago
Listing updated: September 29, 2023 at 01:01pm
Listed by:
RANDY BROWNING,
REALTY EXPERTS, INC.
Bought with:
ROBERT BURKE, 99568021
REAL ESTATE GROUP OF LOUISIANA
Source: GCLRA,MLS#: 2404762Originating MLS: Greater Central Louisiana REALTORS Association
Facts & features
Interior
Bedrooms & bathrooms
- Bedrooms: 3
- Bathrooms: 2
- Full bathrooms: 2
Primary bedroom
- Description: Flooring: Carpet
- Level: Lower
- Dimensions: 14.00 X 15.00
Bedroom
- Description: Flooring: Carpet
- Level: Lower
- Dimensions: 14.00 X 10.00
Bedroom
- Description: Flooring: Carpet
- Level: Lower
- Dimensions: 14.00 X 11.00
Kitchen
- Description: Flooring: Vinyl
- Level: Lower
- Dimensions: 14.00 X 14.00
Living room
- Description: Flooring: Carpet
- Level: Lower
- Dimensions: 29.00 X 11.00
Heating
- Central
Cooling
- Central Air
Appliances
- Included: Cooktop, Oven, Refrigerator
- Laundry: Washer Hookup, Dryer Hookup
Features
- Ceiling Fan(s), Pantry
- Has fireplace: Yes
- Fireplace features: Wood Burning
Interior area
- Total structure area: 3,040
- Total interior livable area: 2,190 sqft
Property
Parking
- Total spaces: 2
- Parking features: Carport, Two Spaces
- Has carport: Yes
Accessibility
- Accessibility features: Accessibility Features
Features
- Levels: One
- Stories: 1
- Patio & porch: Covered, Porch
- Exterior features: Porch
- Spa features: None
Lot
- Size: 1.64 Acres
- Dimensions: 104 x 626 x 104 x 626
- Features: 1 to 5 Acres, Outside City Limits
Details
- Additional structures: Workshop
- Parcel number: 1210249750
- Special conditions: None
Construction
Type & style
- Home type: SingleFamily
- Architectural style: Mobile Home
- Property subtype: Manufactured Home, Single Family Residence
Materials
- Vinyl Siding
- Foundation: Raised
- Roof: Shingle
Condition
- Average Condition,Resale
- New construction: No
Utilities & green energy
- Sewer: Treatment Plant
- Water: Public
Community & neighborhood
Location
- Region: Ball
Other
Other facts
- Listing agreement: Exclusive Right To Sell
Price history
| Date | Event | Price |
|---|---|---|
| 9/29/2023 | Sold | -- |
Source: GCLRA #2404762 Report a problem | ||
| 8/10/2023 | Pending sale | $149,900$68/sqft |
Source: GCLRA #2404762 Report a problem | ||
| 7/19/2023 | Listed for sale | $149,900$68/sqft |
Source: GCLRA #2404762 Report a problem | ||
Public tax history
| Year | Property taxes | Tax assessment |
|---|---|---|
| 2024 | $1,855 +294.6% | $14,200 +317.6% |
| 2023 | $470 +7.4% | $3,400 |
| 2022 | $438 -1.1% | $3,400 |
Find assessor info on the county website
Neighborhood: 71405
Nearby schools
GreatSchools rating
- 7/10Ball Elementary SchoolGrades: PK-6Distance: 1.7 mi
- 6/10Tioga Junior High SchoolGrades: 7-8Distance: 2.9 mi
- 6/10Tioga High SchoolGrades: 9-12Distance: 3 mi
Schools provided by the listing agent
- Elementary: Ball
- Middle: Tioga
- High: Tioga
Source: GCLRA. This data may not be complete. We recommend contacting the local school district to confirm school assignments for this home.

