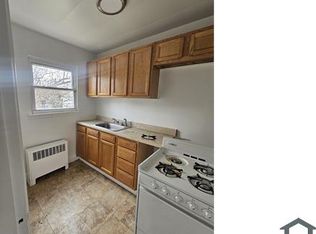Sold for $339,500
$339,500
409 Woodford Rd, Baltimore, MD 21212
3beds
1,253sqft
Single Family Residence
Built in 1927
5,662 Square Feet Lot
$345,000 Zestimate®
$271/sqft
$1,991 Estimated rent
Home value
$345,000
$300,000 - $393,000
$1,991/mo
Zestimate® history
Loading...
Owner options
Explore your selling options
What's special
Tour this beautifully maintained, updated Arts & Crafts home offers unmatched value in desirable Radnor-Winston - comparable to the sought-after Lauraville neighborhood character but a well-kept secret. This home is zoned for the highly desirable Roland Park Elementary-Middle School. Enjoy the thoughtfully designed cook’s kitchen with pull-out drawers in cabinets and pantry, drawers, stainless steel appliances, granite counters, under cabinet lighting and soft cork flooring underfoot (reduces fatigue while cooking up a feast). A rarity to have a gorgeous, sunroom lined with windows to enjoy year-round plus the convenient half bathroom on the main level. You’ll find generous sized bedrooms and closets on the top floor. Take advantage of sublime days on the covered front porch, rear composite deck and level backyard with southern exposure. There is plenty of parking on the driveway for 3 cars (a true city luxury) plus the home is situated at the end of a dead-end street with a green space - wildlife has been spotted here. You’ll notice the positive vibes in this neighborhood as you walk the tree-lined streets and organic yards. Participate in Radnor-Winston’s community activities like pancake breakfast, progressive porch parties and more! Look no further for a value opportunity in an established, active neighborhood!
Zillow last checked: 8 hours ago
Listing updated: November 03, 2025 at 05:00pm
Listed by:
Jen Ward 410-627-5961,
Samson Properties
Bought with:
Kaycie Dahan, 5003018
Keller Williams Realty Centre
Source: Bright MLS,MLS#: MDBA2177546
Facts & features
Interior
Bedrooms & bathrooms
- Bedrooms: 3
- Bathrooms: 2
- Full bathrooms: 1
- 1/2 bathrooms: 1
- Main level bathrooms: 1
Basement
- Level: Lower
Dining room
- Features: Flooring - HardWood
- Level: Main
Foyer
- Level: Main
Half bath
- Level: Main
Kitchen
- Features: Granite Counters
- Level: Main
Living room
- Features: Flooring - HardWood
- Level: Main
Other
- Level: Main
Heating
- Radiator, Natural Gas
Cooling
- Ceiling Fan(s), Window Unit(s), Electric
Appliances
- Included: Refrigerator, Dishwasher, Disposal, Oven/Range - Gas, Dryer, Washer, Water Heater, Microwave, Gas Water Heater
- Laundry: In Basement
Features
- Attic, Ceiling Fan(s), Formal/Separate Dining Room, Kitchen - Gourmet, Upgraded Countertops, Walk-In Closet(s), High Ceilings
- Flooring: Hardwood, Other, Carpet, Ceramic Tile, Wood
- Doors: Storm Door(s)
- Windows: Double Pane Windows, Double Hung, Casement, Vinyl Clad
- Basement: Exterior Entry,Windows,Water Proofing System,Sump Pump,Unfinished
- Has fireplace: No
Interior area
- Total structure area: 1,925
- Total interior livable area: 1,253 sqft
- Finished area above ground: 1,253
- Finished area below ground: 0
Property
Parking
- Total spaces: 3
- Parking features: Asphalt, Driveway
- Uncovered spaces: 3
Accessibility
- Accessibility features: None
Features
- Levels: Three
- Stories: 3
- Patio & porch: Deck, Porch
- Exterior features: Sidewalks, Street Lights
- Pool features: None
- Fencing: Back Yard,Wood
- Has view: Yes
- View description: Garden
Lot
- Size: 5,662 sqft
Details
- Additional structures: Above Grade, Below Grade
- Parcel number: 0327615050 055
- Zoning: R-3
- Zoning description: Residential
- Special conditions: Standard
Construction
Type & style
- Home type: SingleFamily
- Architectural style: Bungalow,Cottage,Traditional,Other
- Property subtype: Single Family Residence
Materials
- Vinyl Siding
- Foundation: Block
- Roof: Asphalt
Condition
- New construction: No
- Year built: 1927
Utilities & green energy
- Electric: 100 Amp Service
- Sewer: Public Sewer
- Water: Public
- Utilities for property: Cable
Community & neighborhood
Location
- Region: Baltimore
- Subdivision: Radnor Winston
- Municipality: Baltimore City
Other
Other facts
- Listing agreement: Exclusive Right To Sell
- Listing terms: Cash,Conventional,FHA,VA Loan
- Ownership: Fee Simple
Price history
| Date | Event | Price |
|---|---|---|
| 10/31/2025 | Sold | $339,500$271/sqft |
Source: | ||
| 10/1/2025 | Contingent | $339,500$271/sqft |
Source: | ||
| 9/11/2025 | Price change | $339,500-3%$271/sqft |
Source: | ||
| 8/14/2025 | Listed for sale | $350,000$279/sqft |
Source: | ||
Public tax history
| Year | Property taxes | Tax assessment |
|---|---|---|
| 2025 | -- | $182,533 +5.3% |
| 2024 | $4,090 | $173,300 |
| 2023 | $4,090 | $173,300 |
Find assessor info on the county website
Neighborhood: Radnor-Winston
Nearby schools
GreatSchools rating
- 7/10Roland Park Elementary/Middle SchoolGrades: PK-8Distance: 1.3 mi
- 2/10Mergenthaler Vocational-Technical High SchoolGrades: 9-12Distance: 1.7 mi
- NABaltimore I.T. AcademyGrades: 6-8Distance: 0.6 mi
Schools provided by the listing agent
- Elementary: Roland Park Elementary-middle School
- Middle: Roland Park
- District: Baltimore City Public Schools
Source: Bright MLS. This data may not be complete. We recommend contacting the local school district to confirm school assignments for this home.

Get pre-qualified for a loan
At Zillow Home Loans, we can pre-qualify you in as little as 5 minutes with no impact to your credit score.An equal housing lender. NMLS #10287.
