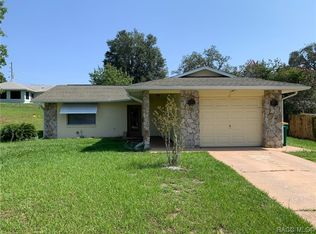Sold for $248,000 on 07/29/25
$248,000
409 Wright St, Inverness, FL 34452
3beds
1,439sqft
Single Family Residence
Built in 2003
9,583.2 Square Feet Lot
$246,600 Zestimate®
$172/sqft
$1,538 Estimated rent
Home value
$246,600
$217,000 - $279,000
$1,538/mo
Zestimate® history
Loading...
Owner options
Explore your selling options
What's special
Wonderful three-bedroom two-bath home that is better than new. The Shingles were replaced in 2024, and the A/C was changed out in 2019. Top-of-the-line appliances feature a glass-front refrigerator and a front-loading washer and dryer set. This spotless home has generously sized bedrooms. The screened porch is situated under the main roof and would be easily converted into a living space with windows. Conveniently located to the Withlacoochee Trail, shopping, medical, yet quiet. Fully fenced back yard and a sprinkler system for landscaping. This home has city water, a new water heater, and an owned water softener. The kitchen is well-appointed and features a good layout for the home chef. Move-in ready!
Zillow last checked: 8 hours ago
Listing updated: July 30, 2025 at 09:16am
Listed by:
Jeanne Pickrel 352-212-3410,
Century 21 J.W.Morton R.E.
Bought with:
West Pasco Member
West Pasco Board of Realtors Member
Source: Realtors Association of Citrus County,MLS#: 845580 Originating MLS: Realtors Association of Citrus County
Originating MLS: Realtors Association of Citrus County
Facts & features
Interior
Bedrooms & bathrooms
- Bedrooms: 3
- Bathrooms: 2
- Full bathrooms: 2
Heating
- Central, Electric
Cooling
- Central Air
Appliances
- Included: Dryer, Dishwasher, Electric Oven, Electric Range, Microwave, Refrigerator, Water Softener Owned, Water Heater, Washer
- Laundry: Laundry - Living Area
Features
- Breakfast Bar, Cathedral Ceiling(s), Laminate Counters, Main Level Primary, Primary Suite, Split Bedrooms, Shower Only, Separate Shower, Updated Kitchen, Walk-In Closet(s), Window Treatments
- Flooring: Luxury Vinyl Plank
- Windows: Blinds
Interior area
- Total structure area: 2,142
- Total interior livable area: 1,439 sqft
Property
Parking
- Total spaces: 2
- Parking features: Attached, Concrete, Driveway, Garage, RV Access/Parking, Garage Door Opener
- Attached garage spaces: 2
- Has uncovered spaces: Yes
Features
- Levels: One
- Stories: 1
- Exterior features: Concrete Driveway, Room For Pool
- Pool features: None
- Fencing: Chain Link
Lot
- Size: 9,583 sqft
- Features: Corner Lot, Flat, Sloped
Details
- Parcel number: 1767946
- Zoning: R1
- Special conditions: Standard,Listed As-Is
Construction
Type & style
- Home type: SingleFamily
- Architectural style: Ranch,One Story
- Property subtype: Single Family Residence
Materials
- Stucco
- Foundation: Block, Slab
- Roof: Asphalt,Shingle
Condition
- New Construction
- New construction: No
- Year built: 2003
Utilities & green energy
- Sewer: Septic Tank
- Water: Public
- Utilities for property: High Speed Internet Available
Community & neighborhood
Security
- Security features: Smoke Detector(s)
Community
- Community features: Trails/Paths
Location
- Region: Inverness
- Subdivision: Inverness Highlands South
Other
Other facts
- Listing terms: Cash,Conventional,FHA,VA Loan
Price history
| Date | Event | Price |
|---|---|---|
| 7/29/2025 | Sold | $248,000-2.7%$172/sqft |
Source: | ||
| 6/25/2025 | Pending sale | $255,000$177/sqft |
Source: | ||
| 6/16/2025 | Listed for sale | $255,000+155%$177/sqft |
Source: | ||
| 9/22/2015 | Sold | $100,000-4.7%$69/sqft |
Source: | ||
| 9/12/2015 | Pending sale | $104,900$73/sqft |
Source: CENTURY 21 J W Morton Real Estate, Inc. #720840 Report a problem | ||
Public tax history
| Year | Property taxes | Tax assessment |
|---|---|---|
| 2024 | $737 +5.9% | $77,547 +3% |
| 2023 | $696 +4.3% | $75,288 +3% |
| 2022 | $668 +1.3% | $73,095 +3% |
Find assessor info on the county website
Neighborhood: 34452
Nearby schools
GreatSchools rating
- 5/10Inverness Primary SchoolGrades: PK-5Distance: 0.8 mi
- NACitrus Virtual Instruction ProgramGrades: K-12Distance: 1.2 mi
- 4/10Citrus High SchoolGrades: 9-12Distance: 1 mi
Schools provided by the listing agent
- Elementary: Inverness Primary
- Middle: Inverness Middle
- High: Citrus High
Source: Realtors Association of Citrus County. This data may not be complete. We recommend contacting the local school district to confirm school assignments for this home.

Get pre-qualified for a loan
At Zillow Home Loans, we can pre-qualify you in as little as 5 minutes with no impact to your credit score.An equal housing lender. NMLS #10287.
Sell for more on Zillow
Get a free Zillow Showcase℠ listing and you could sell for .
$246,600
2% more+ $4,932
With Zillow Showcase(estimated)
$251,532