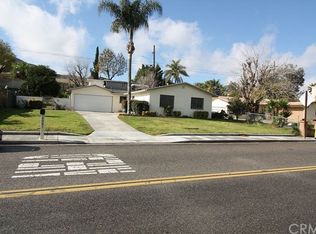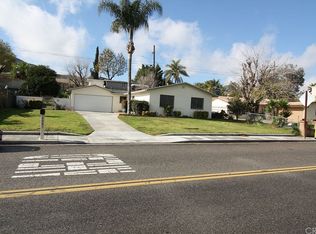Sold for $530,000
Listing Provided by:
RUTH RODRIGUEZ DRE #01700403 951-235-1845,
EXCELLENCE EMPIRE REAL ESTATE
Bought with: Fiv Realty Co.
$530,000
4090 Estrada Dr, Riverside, CA 92509
3beds
1,170sqft
Single Family Residence
Built in 1958
6,970 Square Feet Lot
$525,900 Zestimate®
$453/sqft
$2,882 Estimated rent
Home value
$525,900
$479,000 - $578,000
$2,882/mo
Zestimate® history
Loading...
Owner options
Explore your selling options
What's special
Don’t miss this incredible opportunity to own a beautiful home in the heart of Jurupa Valley — PRICED TO SELL!
This charming 3-bedroom, 2-bath starter home is situated in a quiet and sunny neighborhood, featuring RV parking on the side of the driveway and a spacious layout ideal for everyday living. Enjoy a large great room, an open kitchen with plenty of cabinet storage, and a spacious driveway that easily accommodates multiple cars. You’ll fall in love with the breathtaking views of Mount Rubidoux and the surrounding hills, with city lights and fireworks visible on the 4th of July from nearby Mt. Rubidoux.
Located in a highly desirable and fast-growing area near Rubidoux / Jurupa Valley / Riverside, this home offers excellent access to major freeways (60, 215, 91). It is conveniently located near schools, shopping centers, restaurants, movie theaters, and more, with seven golf courses nearby!
Best of all? No HOA and low taxes. This one is a must-see — it won’t last!
Zillow last checked: 8 hours ago
Listing updated: September 20, 2025 at 04:03pm
Listing Provided by:
RUTH RODRIGUEZ DRE #01700403 951-235-1845,
EXCELLENCE EMPIRE REAL ESTATE
Bought with:
Heather Mattarocci, DRE #02108190
Fiv Realty Co.
Source: CRMLS,MLS#: IV25159748 Originating MLS: California Regional MLS
Originating MLS: California Regional MLS
Facts & features
Interior
Bedrooms & bathrooms
- Bedrooms: 3
- Bathrooms: 2
- Full bathrooms: 2
- Main level bathrooms: 2
- Main level bedrooms: 3
Bedroom
- Features: All Bedrooms Down
Kitchen
- Features: Granite Counters
Heating
- Central
Cooling
- Central Air
Appliances
- Included: Disposal, Gas Oven
- Laundry: In Garage
Features
- All Bedrooms Down
- Flooring: Carpet, Tile
- Has fireplace: No
- Fireplace features: None
- Common walls with other units/homes: No Common Walls
Interior area
- Total interior livable area: 1,170 sqft
Property
Parking
- Total spaces: 8
- Parking features: Concrete, Carport, Garage Faces Front, RV Potential, See Remarks
- Attached garage spaces: 2
- Carport spaces: 6
- Covered spaces: 8
Features
- Levels: One
- Stories: 1
- Entry location: 1
- Patio & porch: Covered
- Exterior features: Lighting
- Pool features: None
- Has view: Yes
- View description: Hills, Mountain(s), Neighborhood
Lot
- Size: 6,970 sqft
- Features: Back Yard, Front Yard
Details
- Parcel number: 182082003
- Zoning: R-1
- Special conditions: Standard
Construction
Type & style
- Home type: SingleFamily
- Property subtype: Single Family Residence
Condition
- New construction: No
- Year built: 1958
Utilities & green energy
- Sewer: Public Sewer
- Water: Public
Community & neighborhood
Community
- Community features: Street Lights
Location
- Region: Riverside
Other
Other facts
- Listing terms: Conventional,FHA,Submit
Price history
| Date | Event | Price |
|---|---|---|
| 9/20/2025 | Pending sale | $510,000-3.8%$436/sqft |
Source: | ||
| 9/19/2025 | Sold | $530,000+3.9%$453/sqft |
Source: | ||
| 7/25/2025 | Contingent | $510,000$436/sqft |
Source: | ||
| 7/16/2025 | Listed for sale | $510,000$436/sqft |
Source: | ||
Public tax history
| Year | Property taxes | Tax assessment |
|---|---|---|
| 2025 | $1,868 +5.1% | $164,555 +2% |
| 2024 | $1,777 +1.3% | $161,329 +2% |
| 2023 | $1,755 +1.6% | $158,166 +2% |
Find assessor info on the county website
Neighborhood: Rubidoux
Nearby schools
GreatSchools rating
- 3/10Rustic Lane Elementary SchoolGrades: K-6Distance: 0.2 mi
- 4/10Mission Middle SchoolGrades: 7-8Distance: 0.9 mi
- 3/10Rubidoux High SchoolGrades: 9-12Distance: 0.3 mi
Get a cash offer in 3 minutes
Find out how much your home could sell for in as little as 3 minutes with a no-obligation cash offer.
Estimated market value
$525,900

