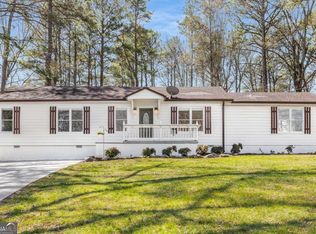Closed
$539,900
4090 Morgan Rd, Tucker, GA 30084
3beds
1,680sqft
Single Family Residence
Built in 1975
0.3 Acres Lot
$501,600 Zestimate®
$321/sqft
$2,332 Estimated rent
Home value
$501,600
$477,000 - $527,000
$2,332/mo
Zestimate® history
Loading...
Owner options
Explore your selling options
What's special
Major Renovation from top to bottom! OPEN FLOOR PLAN with 12-foot ceilings and lots of natural light. Gourmet Kitchen with Quartz countertops, 10-foot island, Stainless-Steel appliances, soft close cabinets, and a walk-in Pantry. Traditional Oak flooring throughout the entire house. Large Living Area with built-in Linear Fireplace and room for an 85-Inch recess TV. Dining Area accommodates an 8 seated table. Breakfast Area/Possible Office space. Master bathroom with double vanity and seated master shower. Separate water closet. New Roof & Gutters, New Plumbing, New Electrical, New Windows & Doors, New Trane Heating & Air, New Ductwork, New Water Heater, R-38 Attic Insulation, R-19 Crawl Space Insulation, R-13 Wall Insulation, All New Drywall, Smooth Ceilings and Walls. All work permitted and approved. Wonderful, fenced level lot. Professionally landscaped sod in front and back yards. Large Sundeck overlooks lush backyard. Exterior partial basement great for storage. Walking distance to community activities in Downtown Tucker!
Zillow last checked: 8 hours ago
Listing updated: July 20, 2023 at 06:34am
Listed by:
John Santiago 770-402-2247,
RE/MAX Center
Bought with:
Serenity Ruiz, 388152
Harry Norman Realtors
Source: GAMLS,MLS#: 10165924
Facts & features
Interior
Bedrooms & bathrooms
- Bedrooms: 3
- Bathrooms: 2
- Full bathrooms: 2
- Main level bathrooms: 2
- Main level bedrooms: 3
Dining room
- Features: Dining Rm/Living Rm Combo
Kitchen
- Features: Breakfast Area, Breakfast Bar, Breakfast Room, Pantry, Solid Surface Counters
Heating
- Natural Gas, Central, Forced Air
Cooling
- Ceiling Fan(s), Central Air
Appliances
- Included: Gas Water Heater, Dishwasher, Disposal, Microwave, Stainless Steel Appliance(s)
- Laundry: Other
Features
- High Ceilings, Double Vanity, Tile Bath, Walk-In Closet(s)
- Flooring: Hardwood, Tile
- Basement: Crawl Space
- Number of fireplaces: 1
- Fireplace features: Family Room, Factory Built
- Common walls with other units/homes: No Common Walls
Interior area
- Total structure area: 1,680
- Total interior livable area: 1,680 sqft
- Finished area above ground: 1,680
- Finished area below ground: 0
Property
Parking
- Parking features: Parking Pad
- Has uncovered spaces: Yes
Features
- Levels: One
- Stories: 1
- Patio & porch: Deck
- Exterior features: Other
- Fencing: Back Yard,Chain Link,Wood
- Body of water: None
Lot
- Size: 0.30 Acres
- Features: Greenbelt, Level, Private
Details
- Parcel number: 18 226 07 029
Construction
Type & style
- Home type: SingleFamily
- Architectural style: Brick 4 Side,Ranch,Traditional
- Property subtype: Single Family Residence
Materials
- Brick
- Foundation: Block
- Roof: Composition
Condition
- Updated/Remodeled
- New construction: No
- Year built: 1975
Utilities & green energy
- Electric: 220 Volts
- Sewer: Public Sewer
- Water: Public
- Utilities for property: Cable Available, Sewer Connected, Electricity Available, Natural Gas Available, Water Available
Green energy
- Energy efficient items: Insulation, Thermostat, Doors, Appliances
Community & neighborhood
Security
- Security features: Smoke Detector(s)
Community
- Community features: Street Lights, Near Public Transport, Walk To Schools, Near Shopping
Location
- Region: Tucker
- Subdivision: Downtown Tucker
HOA & financial
HOA
- Has HOA: No
- Services included: None
Other
Other facts
- Listing agreement: Exclusive Right To Sell
- Listing terms: Cash,Conventional
Price history
| Date | Event | Price |
|---|---|---|
| 7/8/2024 | Listing removed | -- |
Source: FMLS GA #7402863 Report a problem | ||
| 6/17/2024 | Listed for rent | $3,100$2/sqft |
Source: FMLS GA #7402863 Report a problem | ||
| 6/16/2024 | Listing removed | -- |
Source: Zillow Rentals Report a problem | ||
| 5/18/2024 | Listed for rent | $3,100$2/sqft |
Source: Zillow Rentals Report a problem | ||
| 7/19/2023 | Sold | $539,900$321/sqft |
Source: | ||
Public tax history
| Year | Property taxes | Tax assessment |
|---|---|---|
| 2025 | $9,209 +5.3% | $194,960 +4.4% |
| 2024 | $8,745 +61.5% | $186,760 +64.5% |
| 2023 | $5,414 +421.4% | $113,520 +11.4% |
Find assessor info on the county website
Neighborhood: 30084
Nearby schools
GreatSchools rating
- 5/10Midvale Elementary SchoolGrades: PK-5Distance: 0.8 mi
- 4/10Tucker Middle SchoolGrades: 6-8Distance: 0.8 mi
- 5/10Tucker High SchoolGrades: 9-12Distance: 0.3 mi
Schools provided by the listing agent
- Elementary: Midvale
- Middle: Tucker
- High: Tucker
Source: GAMLS. This data may not be complete. We recommend contacting the local school district to confirm school assignments for this home.
Get a cash offer in 3 minutes
Find out how much your home could sell for in as little as 3 minutes with a no-obligation cash offer.
Estimated market value$501,600
Get a cash offer in 3 minutes
Find out how much your home could sell for in as little as 3 minutes with a no-obligation cash offer.
Estimated market value
$501,600
