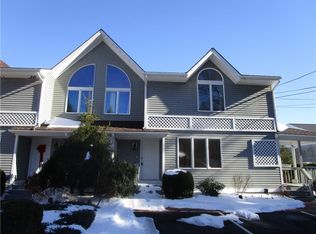Sold for $510,000
$510,000
4090 Post Rd Ste B, Warwick, RI 02886
2beds
1,446sqft
Condominium
Built in 1988
-- sqft lot
$513,800 Zestimate®
$353/sqft
$2,988 Estimated rent
Home value
$513,800
$462,000 - $570,000
$2,988/mo
Zestimate® history
Loading...
Owner options
Explore your selling options
What's special
Waterfront Elegance – Fully Furnished Condo with Panoramic Views Experience refined coastal living at Ocean Crest North, 4090 Post Road Unit B in Warwick. This 2-bed, 2-bath condo spans 1,446 sq ft and offers sweeping views of Greenwich Bay from nearly every room. The open layout features vaulted ceilings, hardwood floors, and a marble gas fireplace. Sliders in the living room and primary suite lead to a large deck—perfect for morning coffee or evening drinks, complete with a natural gas grill hookup. The updated kitchen boasts quartzite counters, stainless appliances, and a tile backsplash. Elegant, high-quality furnishings complement the space and enhance its natural flow, ideal for personal use or rental potential. Proven rental history, especially during peak seasons, adds to its value. The primary suite includes a walk-in closet and spa-like bath with marble floors, Jacuzzi tub, and separate shower. A second bedroom and full bath complete the layout. **Sold fully furnished. Turnkey and ready to enjoy.
Zillow last checked: 8 hours ago
Listing updated: October 07, 2025 at 10:18am
Listed by:
Herson Martinez 401-919-7002,
RISE REC
Bought with:
Ameir Gomes, RES.0049036
Keller Williams Coastal
Source: StateWide MLS RI,MLS#: 1388041
Facts & features
Interior
Bedrooms & bathrooms
- Bedrooms: 2
- Bathrooms: 2
- Full bathrooms: 2
Bathroom
- Features: Bath w Shower Stall, Bath w Tub & Shower
Heating
- Natural Gas, Forced Air
Cooling
- Central Air
Appliances
- Included: Gas Water Heater, Dishwasher, Disposal, Microwave, Oven/Range, Refrigerator, Whirlpool
- Laundry: In Unit
Features
- Wall (Dry Wall), Cathedral Ceiling(s), Skylight, Plumbing (Mixed), Insulation (Unknown), Ceiling Fan(s)
- Flooring: Ceramic Tile, Hardwood, Marble
- Windows: Skylight(s)
- Basement: Full,Interior Entry,Unfinished,Storage Space,Utility
- Number of fireplaces: 1
- Fireplace features: Gas, Marble
Interior area
- Total structure area: 1,446
- Total interior livable area: 1,446 sqft
- Finished area above ground: 1,446
- Finished area below ground: 0
Property
Parking
- Total spaces: 10
- Parking features: No Garage, Assigned
Features
- Stories: 1
- Entry location: First Floor Access
- Patio & porch: Deck
- Has view: Yes
- View description: Water
- Has water view: Yes
- Water view: Water
- Waterfront features: Waterfront, Saltwater Front, Walk to Salt Water
Lot
- Size: 0.48 Acres
Details
- Special conditions: Conventional/Market Value
- Other equipment: Cable TV
Construction
Type & style
- Home type: Condo
- Property subtype: Condominium
Materials
- Dry Wall, Clapboard
- Foundation: Concrete Perimeter
Condition
- New construction: No
- Year built: 1988
Utilities & green energy
- Electric: 150 Amp Service, Circuit Breakers
- Sewer: In Fee
- Water: In Fee
- Utilities for property: Sewer Connected, Water Connected
Community & neighborhood
Community
- Community features: Near Public Transport, Commuter Bus, Golf, Highway Access, Hospital, Interstate, Marina, Private School, Public School, Railroad, Recreational Facilities, Schools, Near Shopping, Near Swimming, Tennis
Location
- Region: Warwick
HOA & financial
HOA
- Has HOA: No
- HOA fee: $520 monthly
Price history
| Date | Event | Price |
|---|---|---|
| 9/25/2025 | Sold | $510,000-2.9%$353/sqft |
Source: | ||
| 8/4/2025 | Pending sale | $525,000$363/sqft |
Source: | ||
| 7/15/2025 | Listed for sale | $525,000+15.4%$363/sqft |
Source: | ||
| 5/2/2023 | Sold | $455,000-2.6%$315/sqft |
Source: | ||
| 4/18/2023 | Pending sale | $467,000$323/sqft |
Source: | ||
Public tax history
Tax history is unavailable.
Neighborhood: 02886
Nearby schools
GreatSchools rating
- 5/10Cedar Hill SchoolGrades: K-5Distance: 0.8 mi
- 5/10Winman Junior High SchoolGrades: 6-8Distance: 2.5 mi
- 5/10Toll Gate High SchoolGrades: 9-12Distance: 2.5 mi

Get pre-qualified for a loan
At Zillow Home Loans, we can pre-qualify you in as little as 5 minutes with no impact to your credit score.An equal housing lender. NMLS #10287.
