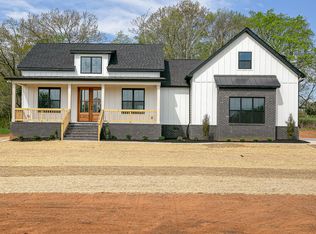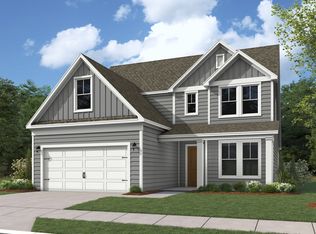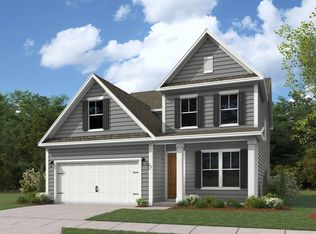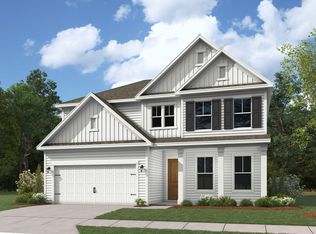Closed
$460,000
4090 Pyles Rd, Chapel Hill, TN 37034
3beds
1,500sqft
Single Family Residence, Residential
Built in 2023
3.06 Acres Lot
$478,200 Zestimate®
$307/sqft
$1,997 Estimated rent
Home value
$478,200
$454,000 - $502,000
$1,997/mo
Zestimate® history
Loading...
Owner options
Explore your selling options
What's special
Want the Best of Both Worlds? You found it! This Beautiful NEW CONSTRUCTION Home gives you the country living you've always wanted with city amenities just minutes away. This home sits in the middle of 3 stunning acres that are perfect for adding a barn/shop/animals with room to grow. Covered back patio complete w/ richly stained tongue and groove ceiling, perfect for sipping lemonade,grilling and enjoying the lush views. Granite counters in kitchen/Bathrooms. Shiplap touches,LVP Flooring, recessed lighting and special upgrades throughout give this home a custom feel. Henry Horton State Park, Golf course, Arrington Vineyards just minutes away. Only 45 Minutes to downtown Nashville, 20 minutes to Spring Hill. Perfectly placed for quick access to I-65 & I-840.
Zillow last checked: 8 hours ago
Listing updated: April 26, 2024 at 06:37am
Listing Provided by:
Shelly Viscio 615-512-9751,
simpliHOM
Bought with:
Beth Torrence, 265027
Keller Williams Realty Nashville/Franklin
Source: RealTracs MLS as distributed by MLS GRID,MLS#: 2512917
Facts & features
Interior
Bedrooms & bathrooms
- Bedrooms: 3
- Bathrooms: 2
- Full bathrooms: 2
- Main level bedrooms: 3
Bedroom 1
- Features: Suite
- Level: Suite
- Area: 195 Square Feet
- Dimensions: 15x13
Bedroom 2
- Features: Extra Large Closet
- Level: Extra Large Closet
- Area: 110 Square Feet
- Dimensions: 11x10
Bedroom 3
- Features: Extra Large Closet
- Level: Extra Large Closet
- Area: 110 Square Feet
- Dimensions: 11x10
Kitchen
- Features: Eat-in Kitchen
- Level: Eat-in Kitchen
- Area: 120 Square Feet
- Dimensions: 15x8
Living room
- Area: 270 Square Feet
- Dimensions: 18x15
Heating
- Central
Cooling
- Central Air
Appliances
- Included: Dishwasher, Microwave, Electric Oven, Electric Range
Features
- Ceiling Fan(s), Walk-In Closet(s), Primary Bedroom Main Floor, High Speed Internet
- Flooring: Carpet, Laminate
- Basement: Slab
- Has fireplace: No
Interior area
- Total structure area: 1,500
- Total interior livable area: 1,500 sqft
- Finished area above ground: 1,500
Property
Parking
- Total spaces: 2
- Parking features: Garage Faces Side
- Garage spaces: 2
Features
- Levels: One
- Stories: 1
- Patio & porch: Patio, Covered, Porch
Lot
- Size: 3.06 Acres
- Features: Sloped
Details
- Parcel number: 019 02705 000
- Special conditions: Standard
Construction
Type & style
- Home type: SingleFamily
- Property subtype: Single Family Residence, Residential
Materials
- Masonite, Brick
Condition
- New construction: Yes
- Year built: 2023
Utilities & green energy
- Sewer: Septic Tank
- Water: Public
- Utilities for property: Water Available
Community & neighborhood
Location
- Region: Chapel Hill
- Subdivision: Floyd Field Subd
Price history
| Date | Event | Price |
|---|---|---|
| 6/20/2023 | Sold | $460,000-1.6%$307/sqft |
Source: | ||
| 5/28/2023 | Contingent | $467,500$312/sqft |
Source: | ||
| 5/23/2023 | Price change | $467,500-2.1%$312/sqft |
Source: | ||
| 5/2/2023 | Price change | $477,500-0.5%$318/sqft |
Source: | ||
| 4/27/2023 | Listed for sale | $479,900$320/sqft |
Source: | ||
Public tax history
| Year | Property taxes | Tax assessment |
|---|---|---|
| 2025 | $1,543 +8.2% | $78,375 |
| 2024 | $1,425 | $78,375 |
| 2023 | $1,425 | $78,375 |
Find assessor info on the county website
Neighborhood: 37034
Nearby schools
GreatSchools rating
- 5/10Chapel Hill Elementary SchoolGrades: PK-3Distance: 3.4 mi
- 6/10Forrest SchoolGrades: 7-12Distance: 3.9 mi
Schools provided by the listing agent
- Elementary: Chapel Hill (K-3)/Delk Henson (4-6)
- Middle: Delk-Henson Intermediate School
- High: Forrest School
Source: RealTracs MLS as distributed by MLS GRID. This data may not be complete. We recommend contacting the local school district to confirm school assignments for this home.
Get a cash offer in 3 minutes
Find out how much your home could sell for in as little as 3 minutes with a no-obligation cash offer.
Estimated market value$478,200
Get a cash offer in 3 minutes
Find out how much your home could sell for in as little as 3 minutes with a no-obligation cash offer.
Estimated market value
$478,200



