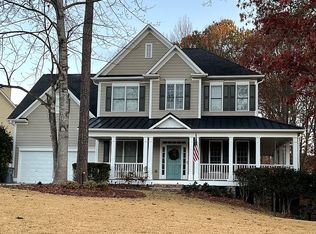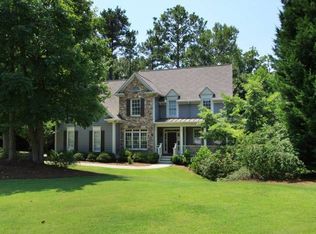Closed
$810,000
4090 Rockingham Dr, Roswell, GA 30075
5beds
4,974sqft
Single Family Residence
Built in 1999
0.61 Acres Lot
$982,300 Zestimate®
$163/sqft
$6,414 Estimated rent
Home value
$982,300
$923,000 - $1.05M
$6,414/mo
Zestimate® history
Loading...
Owner options
Explore your selling options
What's special
Gorgeous stone & cedar shake home, 3-car garage with carriage doors, board & batten shutters on large private lot with lush landscaping in one of Roswell's most coveted swim/tennis neighborhoods. Home is masterfully designed for today's casual yet sophisticated elegance with lots of entertaining space on a private & tranquil lot. Freshly painted inside & out, meticulously maintained home with newer AC units, open airy floorplan, hardwood flooring throughout the main living areas. Primary bedroom on main features trey ceilings, two walk-in closets and has a spa-like updated bathroom with barrel ceilings, two vanities with granite countertops, a free-standing soaking tub, and a large shower with seamless glass doors. Total of 5 bdrms., 4.5 baths, office on main, professionally finished terrace level includes 2nd primary/in-law suite, 2nd full kitchen, craft/exercise rm, game room, large workshop & lots of storage. Entertain all your friends & family in the 12 + person dining room that has beautiful wainscoting, gorgeous lighting, large windows & is open to the 2-story cathedral ceiling grand rm that features a wall of palladian windows, heavy molding & a cozy fireplace. Chef's Kitchen has oversized windows that flood light into the home & features top of the line custom cabinetry, huge center island with breakfast bar, granite countertops, tumbled marble backsplash, stainless appliances, a butler's pantry, walk in pantry, a large sunny breakfast room and a keeping room with barrel ceiling. Mudroom has exterior door, sink, custom cabinetry & large laundry area. Newer AC units. Tranquil backyard setting on this .61 acre lot. Spectacular private & wooded lot with beautiful stone fire pit. Conveniently located just minutes to parks, trails, restaurants & shopping. Roswell High School, Sweet Apple Elementary & Elkins Pointe Middle.
Zillow last checked: 8 hours ago
Listing updated: March 14, 2024 at 08:34am
Listed by:
Anet Granger 404-335-8082,
Keller Williams Georgia Communities
Bought with:
Steve Caster, 141665
Source: GAMLS,MLS#: 20110729
Facts & features
Interior
Bedrooms & bathrooms
- Bedrooms: 5
- Bathrooms: 5
- Full bathrooms: 4
- 1/2 bathrooms: 1
- Main level bathrooms: 1
- Main level bedrooms: 1
Dining room
- Features: Seats 12+, Separate Room
Kitchen
- Features: Breakfast Area, Breakfast Bar, Kitchen Island, Pantry, Solid Surface Counters
Heating
- Natural Gas, Forced Air, Zoned
Cooling
- Ceiling Fan(s), Central Air, Zoned
Appliances
- Included: Gas Water Heater, Cooktop, Dishwasher, Double Oven, Disposal, Microwave, Oven, Refrigerator
- Laundry: Mud Room
Features
- High Ceilings, Double Vanity, Walk-In Closet(s), Master On Main Level
- Flooring: Hardwood, Tile, Carpet
- Windows: Double Pane Windows
- Basement: Bath Finished,Daylight,Exterior Entry,Finished,Full
- Number of fireplaces: 1
- Fireplace features: Family Room, Factory Built, Gas Starter, Gas Log
Interior area
- Total structure area: 4,974
- Total interior livable area: 4,974 sqft
- Finished area above ground: 4,974
- Finished area below ground: 0
Property
Parking
- Total spaces: 3
- Parking features: Attached, Garage, Kitchen Level, Side/Rear Entrance
- Has attached garage: Yes
Features
- Levels: Three Or More
- Stories: 3
- Patio & porch: Deck, Porch
Lot
- Size: 0.61 Acres
- Features: Private
- Residential vegetation: Wooded
Details
- Additional structures: Workshop
- Parcel number: 22 339011570435
Construction
Type & style
- Home type: SingleFamily
- Architectural style: Craftsman,Traditional
- Property subtype: Single Family Residence
Materials
- Stone, Wood Siding
- Roof: Composition
Condition
- Resale
- New construction: No
- Year built: 1999
Utilities & green energy
- Electric: 220 Volts
- Sewer: Public Sewer
- Water: Public
- Utilities for property: Cable Available, Electricity Available, Natural Gas Available, Phone Available
Community & neighborhood
Security
- Security features: Security System
Community
- Community features: Clubhouse, Pool, Sidewalks, Street Lights, Tennis Court(s)
Location
- Region: Roswell
- Subdivision: Huntington Park
HOA & financial
HOA
- Has HOA: Yes
- HOA fee: $950 annually
- Services included: Trash, Maintenance Grounds, Management Fee, Reserve Fund, Swimming, Tennis
Other
Other facts
- Listing agreement: Exclusive Right To Sell
- Listing terms: 1031 Exchange,Cash,Conventional,VA Loan
Price history
| Date | Event | Price |
|---|---|---|
| 4/21/2023 | Sold | $810,000+1.9%$163/sqft |
Source: | ||
| 3/24/2023 | Pending sale | $795,000$160/sqft |
Source: | ||
| 3/24/2023 | Contingent | $795,000$160/sqft |
Source: | ||
| 3/20/2023 | Listed for sale | $795,000+29.9%$160/sqft |
Source: | ||
| 5/9/2017 | Listing removed | $612,000$123/sqft |
Source: Harry Norman, REALTORS� #5809049 Report a problem | ||
Public tax history
| Year | Property taxes | Tax assessment |
|---|---|---|
| 2024 | $8,463 +70.6% | $324,000 -9.1% |
| 2023 | $4,961 -6.1% | $356,520 +12.3% |
| 2022 | $5,285 +0.3% | $317,480 +20.8% |
Find assessor info on the county website
Neighborhood: 30075
Nearby schools
GreatSchools rating
- 8/10Sweet Apple Elementary SchoolGrades: PK-5Distance: 2.3 mi
- 7/10Elkins Pointe Middle SchoolGrades: 6-8Distance: 4.1 mi
- 8/10Roswell High SchoolGrades: 9-12Distance: 1.9 mi
Schools provided by the listing agent
- Elementary: Sweet Apple
- Middle: Elkins Pointe
- High: Roswell
Source: GAMLS. This data may not be complete. We recommend contacting the local school district to confirm school assignments for this home.
Get a cash offer in 3 minutes
Find out how much your home could sell for in as little as 3 minutes with a no-obligation cash offer.
Estimated market value$982,300
Get a cash offer in 3 minutes
Find out how much your home could sell for in as little as 3 minutes with a no-obligation cash offer.
Estimated market value
$982,300

