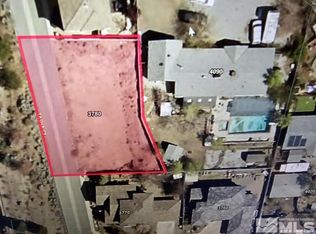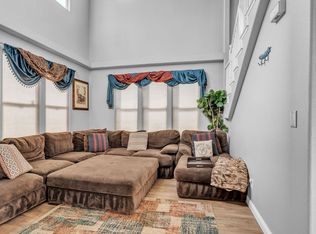Closed
$563,409
4090 W 7th St, Reno, NV 89503
3beds
2,070sqft
Single Family Residence
Built in 1966
0.41 Acres Lot
$610,300 Zestimate®
$272/sqft
$3,115 Estimated rent
Home value
$610,300
$580,000 - $647,000
$3,115/mo
Zestimate® history
Loading...
Owner options
Explore your selling options
What's special
This is a RARE one of a kind property built in 1966. This location includes .41 acre of land with amazing views that overlook northwest Reno. This home is full of unique features. The large offset property has a private driveway/extra parking area. The original garage was expanded into 660ft of additional living space which includes separate bonus room with adjoining office/den space. A new garage with a bonus loft area was also added to expand the footprint of the original home. Master bathroom updated., When you step into this home the duel sided fireplace wall makes a huge statement. This fireplace includes a wood burning fireplace on the living room side with a chefs wood burning brick pizza oven on the kitchen side. The kitchen offers room for you to entertain with the dining room and sunroom/pool area just steps away. The indoor outdoor living experience is a huge perk of this property. When you enter the backyard of this property you begin to see and feel the scope of the lot size. With dual sheds, inground pool and spa, sun/garden room, multiple levels of yard and walking paths throughout. There is so much to explore and enjoy. Offering the convince of city living with land and space to feel separated from the hustle and bustle of the city.
Zillow last checked: 8 hours ago
Listing updated: May 14, 2025 at 03:42am
Listed by:
Sheena Brooks S.172286 775-232-3598,
eXp Realty
Bought with:
John Von Nolde, BS.146070
RE/MAX Gold-Midtown
Source: NNRMLS,MLS#: 230003021
Facts & features
Interior
Bedrooms & bathrooms
- Bedrooms: 3
- Bathrooms: 2
- Full bathrooms: 2
Heating
- Baseboard, Fireplace(s), Natural Gas
Cooling
- Evaporative Cooling
Appliances
- Included: Dishwasher, Disposal, Electric Cooktop, Electric Oven, Electric Range, Oven
- Laundry: Cabinets, Laundry Area, Laundry Room
Features
- Breakfast Bar, Kitchen Island
- Flooring: Carpet, Laminate, Tile, Vinyl
- Windows: Blinds, Double Pane Windows, Drapes, Rods
- Has basement: No
- Number of fireplaces: 1
Interior area
- Total structure area: 2,070
- Total interior livable area: 2,070 sqft
Property
Parking
- Total spaces: 2
- Parking features: Attached, Garage Door Opener, RV Access/Parking
- Attached garage spaces: 2
Features
- Stories: 1
- Patio & porch: Deck
- Pool features: In Ground
- Spa features: In Ground
- Fencing: Back Yard,Front Yard,Full
- Has view: Yes
- View description: City, Mountain(s), Trees/Woods
Lot
- Size: 0.41 Acres
- Features: Landscaped, Level, Sloped Up, Sprinklers In Front, Sprinklers In Rear
Details
- Parcel number: 00120021
- Zoning: LLR1
Construction
Type & style
- Home type: SingleFamily
- Property subtype: Single Family Residence
Materials
- Wood Siding
- Foundation: Crawl Space
- Roof: Composition,Pitched,Shingle
Condition
- Year built: 1966
Utilities & green energy
- Sewer: Public Sewer
- Water: Public
- Utilities for property: Cable Available, Electricity Available, Internet Available, Phone Available, Sewer Available, Water Available, Cellular Coverage
Community & neighborhood
Security
- Security features: Smoke Detector(s)
Location
- Region: Reno
Other
Other facts
- Listing terms: 1031 Exchange,Cash,Conventional,FHA,VA Loan
Price history
| Date | Event | Price |
|---|---|---|
| 5/8/2023 | Sold | $563,409$272/sqft |
Source: | ||
| 4/15/2023 | Pending sale | $563,409$272/sqft |
Source: | ||
| 4/6/2023 | Listed for sale | $563,409+84.7%$272/sqft |
Source: | ||
| 7/25/2017 | Sold | $305,000+0%$147/sqft |
Source: | ||
| 6/8/2017 | Pending sale | $304,900$147/sqft |
Source: Keller Williams Group One Inc. #170003545 Report a problem | ||
Public tax history
| Year | Property taxes | Tax assessment |
|---|---|---|
| 2025 | $2,279 -1.8% | $86,986 +2.2% |
| 2024 | $2,320 +8% | $85,142 +1.9% |
| 2023 | $2,149 +8% | $83,588 +23.2% |
Find assessor info on the county website
Neighborhood: Kings Row
Nearby schools
GreatSchools rating
- 3/10Grace Warner Elementary SchoolGrades: PK-5Distance: 0.5 mi
- 5/10Archie Clayton Middle SchoolGrades: 6-8Distance: 0.8 mi
- 7/10Robert Mc Queen High SchoolGrades: 9-12Distance: 1.2 mi
Schools provided by the listing agent
- Elementary: Warner
- Middle: Clayton
- High: McQueen
Source: NNRMLS. This data may not be complete. We recommend contacting the local school district to confirm school assignments for this home.
Get a cash offer in 3 minutes
Find out how much your home could sell for in as little as 3 minutes with a no-obligation cash offer.
Estimated market value
$610,300
Get a cash offer in 3 minutes
Find out how much your home could sell for in as little as 3 minutes with a no-obligation cash offer.
Estimated market value
$610,300

