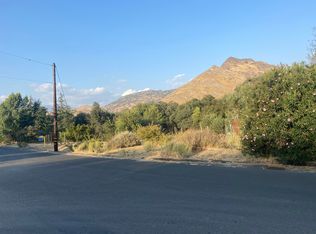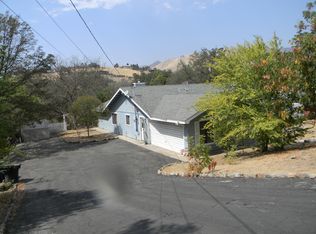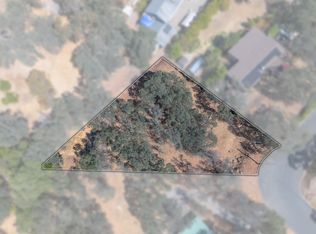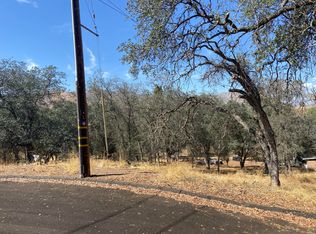Sold for $500,000
Zestimate®
$500,000
40901 Quail Drive, Three Rivers, CA 93271
3beds
1,631sqft
Single Family Residence, Residential
Built in 2007
0.78 Acres Lot
$500,000 Zestimate®
$307/sqft
$2,165 Estimated rent
Home value
$500,000
$465,000 - $540,000
$2,165/mo
Zestimate® history
Loading...
Owner options
Explore your selling options
What's special
Nestled beneath heritage oaks in Three Rivers, this modern rustic 3 bedroom, 2 bath retreat offers 1,631 sq. ft. of living space on a private 0.78 acre lot and has been thoughtfully updated with a new roof, AC, windows, and septic tank for peace of mind. Built with insulated concrete forms for energy efficiency and fire resilience, the home blends durability with inviting style. Inside, soaring ceilings, polished concrete floors, and large windows fill the space with natural light. The living room features a cozy wood burning stove, while the dining area opens to the outdoors through sliding glass doors for seamless indoor outdoor living. The kitchen highlights concrete counters, open shelving, and a gas range. The primary suite enjoys direct patio access, the loft with closet functions as a third bedroom, and a flexible bonus area near the entry offers potential for additional space. Bathrooms include a spa inspired stone shower and modern finishes. The attached 2 car garage doubles as a versatile game room with ping pong, foosball, arcade, and laundry. Currently operating as a successful short term rental, this property provides the option of continuing its proven income stream or enjoying it as a full time residence or vacation getaway. Multiple patios, fire pit seating, and hammocks under the shady oaks create the perfect setting, all just minutes from Sequoia National Park, hiking trails, and the Kaweah River.
Zillow last checked: 8 hours ago
Listing updated: December 01, 2025 at 09:12am
Listed by:
Hal Sousa 559-802-0348,
Keller Williams Rlty Tulare Co
Bought with:
Lis Mazza Mazza Rosales, DRE #02099070
Sierra Real Estate
Source: TCMLS,MLS#: 237368
Facts & features
Interior
Bedrooms & bathrooms
- Bedrooms: 3
- Bathrooms: 2
- 3/4 bathrooms: 2
- Main level bathrooms: 2
Heating
- Central
Cooling
- Central Air
Appliances
- Included: Dishwasher, Gas Range, Range Hood
- Laundry: In Garage
Features
- Vaulted Ceiling(s)
- Flooring: Concrete
- Has fireplace: Yes
- Fireplace features: Wood Burning, Wood Burning Stove
Interior area
- Total structure area: 1,631
- Total interior livable area: 1,631 sqft
Property
Parking
- Total spaces: 2
- Parking features: Attached
- Attached garage spaces: 2
Features
- Stories: 2
Lot
- Size: 0.78 Acres
- Features: Sloped Down
Details
- Parcel number: 068223010000
Construction
Type & style
- Home type: SingleFamily
- Property subtype: Single Family Residence, Residential
Materials
- ICFs (Insulated Concrete Forms), Stucco
- Roof: Metal
Condition
- New construction: No
- Year built: 2007
Utilities & green energy
- Sewer: Septic Tank
- Water: Other
- Utilities for property: Natural Gas Connected
Community & neighborhood
Location
- Region: Three Rivers
Other
Other facts
- Road surface type: Asphalt
Price history
| Date | Event | Price |
|---|---|---|
| 12/1/2025 | Sold | $500,000$307/sqft |
Source: | ||
| 10/30/2025 | Pending sale | $500,000+0.5%$307/sqft |
Source: | ||
| 9/15/2025 | Listed for sale | $497,500-0.3%$305/sqft |
Source: | ||
| 9/4/2025 | Listing removed | $499,000$306/sqft |
Source: | ||
| 6/24/2025 | Price change | $499,000-5.8%$306/sqft |
Source: | ||
Public tax history
| Year | Property taxes | Tax assessment |
|---|---|---|
| 2025 | $5,406 +1.5% | $505,133 +2% |
| 2024 | $5,327 +2.3% | $495,230 +2% |
| 2023 | $5,206 +2.3% | $485,520 +83.2% |
Find assessor info on the county website
Neighborhood: 93271
Nearby schools
GreatSchools rating
- 4/10Three Rivers Elementary SchoolGrades: K-8Distance: 2 mi
Get pre-qualified for a loan
At Zillow Home Loans, we can pre-qualify you in as little as 5 minutes with no impact to your credit score.An equal housing lender. NMLS #10287.



