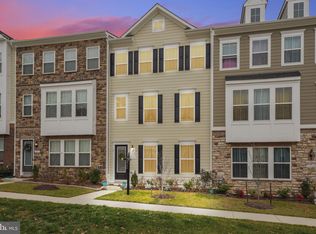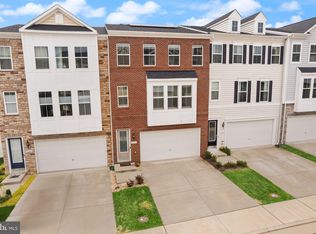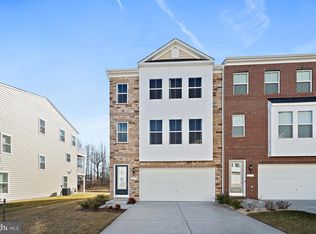Introducing a stunning 3,252 sq ft END unit 4-bedroom, 3.5-bathroom townhouse located in Woodbridge. This spacious home boasts a modern design with lots of natural light and beautiful hardwood floors. Custom kitchen with granite countertops, stainless steel appliances, TWO pantries, gas cooktop, double oven, MORE than enough cabinet space, and access to 2nd-floor deck. Cozy den off the kitchen can be used as a playroom, office, or workspace. The neutral color palette and stylish features make this home perfect for anyone looking for a comfortable yet sophisticated living environment. Upper level features 2nd & 3rd bedrooms, 2nd bath, and a full-size laundry room. The primary suite and luxury bath are the perfect getaway with access to a private balcony. The 4th bedroom and full bath located on the 1st floor could also be used as an ensuite, office, or record room that features walk-out access to the patio. Plenty of storage space throughout. TWO-car garage with TWO-car driveaway. Natural views from decks. Lawn care included! Easy access to I-95 & PW CO PKWY, shopping, restaurants, entertainment, and more. DON'T MISS OUT! "Pets: Yes to dogs only. 1 max; small (ADD UTILITIES INCLUDED) Residents are responsible for all other utilities. Application; administration and additional fees may apply. Pet fees and pet rent may apply. All residents will be enrolled in the Resident Benefits Package (RBP) for $49.99/month and the Building Protection Plan for $11/month, which includes credit building, HVAC air filter delivery (for applicable properties), utility setup assistance at move-in, on-demand pest control, and much more! Contact your leasing agent for more information. A security deposit will be required before signing a lease. The first person to pay the deposit and fees will have the opportunity to move forward with a lease. You must be approved to pay the deposit and fees. Beware of scammers! Evernest will never request you to pay with Cash App, Zelle, Facebook, or any third party money transfer system."
This property is off market, which means it's not currently listed for sale or rent on Zillow. This may be different from what's available on other websites or public sources.


