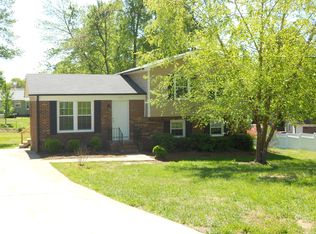Spend your days and nights in this fully updated 3BR/2BA split foyer, sitting pretty on a corner lot in Lexington. You'll love coming home to relax in the Sunroom full of natural light, and finished with beautiful wood floors. Dine al fresco on the deck, or cozy up next to the fireplace in the den. Set up your showing today!
This property is off market, which means it's not currently listed for sale or rent on Zillow. This may be different from what's available on other websites or public sources.
