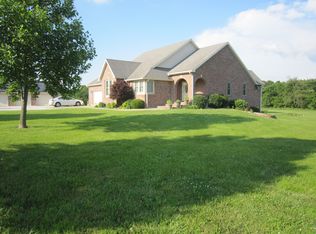MODERN FARMHOUSE AT IT'S FINEST! Inside and out this home is stunning! Located just north of Citizens Memorial Hospital, it is on 3 acres m/l in a country subdivision but is still conveniently close to town. The story and a half home has a brick and vinyl exterior accented with cedar posts, a covered front porch and a covered back porch plus an outdoor entertainment area that will quickly become one of the preferred gathering places. The spacious stone patio flows from the covered back porch and has a built-in, cedar pergola and massive stone fireplace. With lots of room for everyone, whether it's summer BBQ's or crisp fall evenings gathered around a cozy fire, outdoor entertaining will become your favorite past-time! Flip through the pages of any Modern Farmhouse magazine and you will swear every room in this house was featured. From top to bottom, from handscraped hardwoods to cathedral ceilings, this home is filled with class and charm. The main floor hosts the large living room which opens to the kitchen with lots of cabinets and a large island with breakfast bar, granite countertops, stainless appliances and tile backsplash. The formal dining room has lots of windows and plenty of space for a harvest table and hutch if desired. The family room has a propane fireplace and cathedral ceiling. The master bedroom is large and has a walk-in closet. The master bath, with soaking tub, walk-in shower and double sink vanity, feels like a trip to the spa. Two spare bedrooms, a spare bathroom with granite countertop, a laundry room and an attached two car garage complete the main floor. Upstairs you will find the 4th bedroom (or 3rd living area) with full bath and walk-in closet. BONUS FEATURES: RV/Boat/Storage Building with electricity... the home is wired for a generator included in the purchase... and the master closet can be considered a storm shelter! BOLIVAR SCHOOLS! Photos do not do this home justice. Must See! Call today for your personal tour
This property is off market, which means it's not currently listed for sale or rent on Zillow. This may be different from what's available on other websites or public sources.
