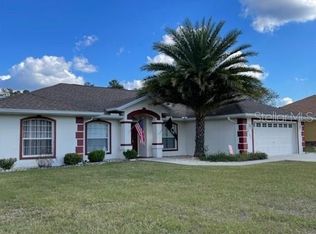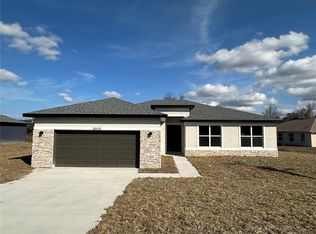Sold for $289,950 on 05/14/25
$289,950
4091 SW 102nd Lane Rd, Ocala, FL 34476
4beds
2,040sqft
Single Family Residence
Built in 2005
0.49 Acres Lot
$289,100 Zestimate®
$142/sqft
$2,146 Estimated rent
Home value
$289,100
$257,000 - $324,000
$2,146/mo
Zestimate® history
Loading...
Owner options
Explore your selling options
What's special
This charming four-bedroom, two-bath home is situated on a spacious .49-acre corner lot, offering both privacy and ample outdoor space with a retention area on the right side. The home features an inviting, open-concept living room with a cozy nook perfect for a TV setup. The well-appointed kitchen boasts plenty of cabinet and counter space, highlighted by a large island and a custom tile backsplash. All appliances are included for your convenience. The formal dining room and separate eating area provide plenty of room for gatherings. The large master bedroom offers a peaceful retreat, and the master bath is designed for relaxation with a shower, Roman tub, and a vanity complete with a makeup area. Roof replaced in 2020. Just blocks away from elementary and middle schools, as well as shopping and medical facilities, this home combines comfort, functionality, and a fantastic location.
Zillow last checked: 8 hours ago
Listing updated: May 14, 2025 at 12:38pm
Listing Provided by:
Betti Silverman 352-484-1326,
LOT & BLOCK REALTY 352-484-1326
Bought with:
Jorge Barreiro, 3486144
TCT REALTY GROUP LLC
Source: Stellar MLS,MLS#: OM690421 Originating MLS: Ocala - Marion
Originating MLS: Ocala - Marion

Facts & features
Interior
Bedrooms & bathrooms
- Bedrooms: 4
- Bathrooms: 2
- Full bathrooms: 2
Primary bedroom
- Features: Walk-In Closet(s)
- Level: First
- Area: 221 Square Feet
- Dimensions: 13x17
Dining room
- Level: First
- Area: 110 Square Feet
- Dimensions: 10x11
Kitchen
- Level: First
- Area: 210 Square Feet
- Dimensions: 21x10
Living room
- Level: First
- Area: 400 Square Feet
- Dimensions: 20x20
Heating
- Central
Cooling
- Central Air
Appliances
- Included: Dishwasher, Range, Refrigerator
- Laundry: Laundry Room
Features
- Ceiling Fan(s)
- Flooring: Carpet, Tile
- Has fireplace: No
Interior area
- Total structure area: 2,600
- Total interior livable area: 2,040 sqft
Property
Parking
- Total spaces: 2
- Parking features: Garage - Attached
- Attached garage spaces: 2
- Details: Garage Dimensions: 20x20
Features
- Levels: One
- Stories: 1
- Exterior features: Private Mailbox
Lot
- Size: 0.49 Acres
- Dimensions: 107 x 200
- Features: Cleared, Corner Lot, Oversized Lot
Details
- Parcel number: 3578031001
- Zoning: R1
- Special conditions: None
Construction
Type & style
- Home type: SingleFamily
- Property subtype: Single Family Residence
Materials
- Stucco
- Foundation: Slab
- Roof: Shingle
Condition
- New construction: No
- Year built: 2005
Utilities & green energy
- Sewer: Septic Tank
- Water: Public
- Utilities for property: Electricity Connected
Community & neighborhood
Location
- Region: Ocala
- Subdivision: OCALA WATERWAY ESTATE
HOA & financial
HOA
- Has HOA: No
Other fees
- Pet fee: $0 monthly
Other financial information
- Total actual rent: 0
Other
Other facts
- Ownership: Fee Simple
- Road surface type: Paved
Price history
| Date | Event | Price |
|---|---|---|
| 5/14/2025 | Sold | $289,950-3.3%$142/sqft |
Source: | ||
| 4/16/2025 | Pending sale | $299,999$147/sqft |
Source: | ||
| 4/8/2025 | Price change | $299,999-4.8%$147/sqft |
Source: | ||
| 3/9/2025 | Price change | $315,000-3.1%$154/sqft |
Source: | ||
| 2/9/2025 | Price change | $325,000-3%$159/sqft |
Source: | ||
Public tax history
| Year | Property taxes | Tax assessment |
|---|---|---|
| 2024 | $2,004 +2.6% | $142,356 +3% |
| 2023 | $1,953 +2.9% | $138,210 +3% |
| 2022 | $1,899 +0.4% | $134,184 +3% |
Find assessor info on the county website
Neighborhood: 34476
Nearby schools
GreatSchools rating
- 3/10Hammett Bowen Jr. Elementary SchoolGrades: PK-5Distance: 0.9 mi
- 4/10Liberty Middle SchoolGrades: 6-8Distance: 0.9 mi
- 4/10West Port High SchoolGrades: 9-12Distance: 6.5 mi
Schools provided by the listing agent
- Elementary: Hammett Bowen Jr. Elementary
- Middle: Liberty Middle School
- High: West Port High School
Source: Stellar MLS. This data may not be complete. We recommend contacting the local school district to confirm school assignments for this home.
Get a cash offer in 3 minutes
Find out how much your home could sell for in as little as 3 minutes with a no-obligation cash offer.
Estimated market value
$289,100
Get a cash offer in 3 minutes
Find out how much your home could sell for in as little as 3 minutes with a no-obligation cash offer.
Estimated market value
$289,100

