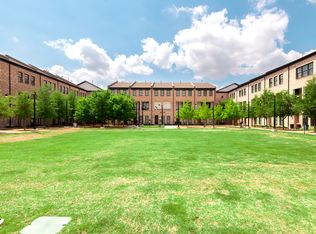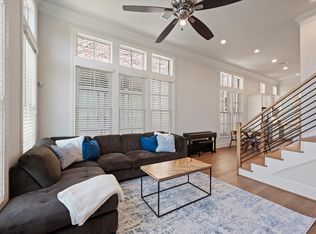Sold
Price Unknown
4092 Runyon Rd, Addison, TX 75001
2beds
1,382sqft
Townhouse
Built in 2018
827.64 Square Feet Lot
$464,500 Zestimate®
$--/sqft
$2,938 Estimated rent
Home value
$464,500
$423,000 - $511,000
$2,938/mo
Zestimate® history
Loading...
Owner options
Explore your selling options
What's special
MODERN LUXURY TOWNHOME IN PRIME LOCATION NEAR LEGACY WEST! Walk to restaurants, shops, and nightlife! Ideally situated just minutes from the Tollway, this sleek 3-story, 2 bed, 2.5 bath home with 2-car tandem garage offers the perfect blend of comfort and convenience. Enjoy soaring 12 ft ceilings, oversized windows, and an open-concept layout filled with natural light. Chef-inspired kitchen boasts soft-close cabinets, quartz countertops, Bosch stainless steel appliances, designer tile backsplash, and a walk-in pantry. The expansive living and dining area seamlessly connect for easy entertaining. Retreat to your spacious owner’s suite featuring a large walk-in closet, spa-style shower, and dual vanity sinks. Thoughtfully designed with real hardwood floors throughout, 8 ft solid core doors, tankless water heater, and energy-efficient features. Tucked in a vibrant community surrounded by green spaces, trails, and parks – this is upscale urban living at its best!
Zillow last checked: 8 hours ago
Listing updated: July 01, 2025 at 01:08pm
Listed by:
Tiffany Stevens 0635449 972-905-6333,
Legacy Realty Group 972-905-6333,
Brian Stevens 0653390 214-463-9555,
Legacy Realty Group
Bought with:
Daniele Rojas
Ebby Halliday, REALTORS
Source: NTREIS,MLS#: 20893373
Facts & features
Interior
Bedrooms & bathrooms
- Bedrooms: 2
- Bathrooms: 3
- Full bathrooms: 2
- 1/2 bathrooms: 1
Primary bedroom
- Features: Dual Sinks, En Suite Bathroom, Separate Shower, Walk-In Closet(s)
- Level: Third
- Dimensions: 14 x 11
Bedroom
- Level: Third
- Dimensions: 10 x 10
Kitchen
- Features: Built-in Features, Eat-in Kitchen, Kitchen Island, Stone Counters
- Level: Second
- Dimensions: 13 x 12
Living room
- Level: Second
- Dimensions: 14 x 13
Heating
- Central, Electric, Heat Pump
Cooling
- Central Air, Electric
Appliances
- Included: Some Gas Appliances, Dishwasher, Gas Cooktop, Disposal, Gas Range, Microwave, Plumbed For Gas
- Laundry: Stacked
Features
- Built-in Features, Decorative/Designer Lighting Fixtures, Eat-in Kitchen, High Speed Internet, Kitchen Island
- Flooring: Wood
- Windows: Window Coverings
- Has basement: No
- Has fireplace: No
Interior area
- Total interior livable area: 1,382 sqft
Property
Parking
- Total spaces: 2
- Parking features: Door-Multi, Garage Faces Rear
- Attached garage spaces: 2
Features
- Levels: Three Or More
- Stories: 3
- Pool features: None
Lot
- Size: 827.64 sqft
- Features: Landscaped
Details
- Parcel number: 100112700B0130000
Construction
Type & style
- Home type: Townhouse
- Architectural style: Contemporary/Modern
- Property subtype: Townhouse
- Attached to another structure: Yes
Materials
- Brick
- Foundation: Slab
- Roof: Asphalt
Condition
- Year built: 2018
Utilities & green energy
- Sewer: Public Sewer
- Water: Public
- Utilities for property: Sewer Available, Water Available
Community & neighborhood
Security
- Security features: Smoke Detector(s)
Location
- Region: Addison
- Subdivision: Addison Grove Add
HOA & financial
HOA
- Has HOA: Yes
- HOA fee: $145 monthly
- Services included: Association Management, Maintenance Grounds, Maintenance Structure
- Association name: VCM
- Association phone: 972-612-2303
Other
Other facts
- Listing terms: Cash,Conventional,FHA,VA Loan
Price history
| Date | Event | Price |
|---|---|---|
| 7/1/2025 | Sold | -- |
Source: NTREIS #20893373 Report a problem | ||
| 6/23/2025 | Pending sale | $475,900$344/sqft |
Source: NTREIS #20893373 Report a problem | ||
| 5/23/2025 | Contingent | $475,900$344/sqft |
Source: NTREIS #20893373 Report a problem | ||
| 5/13/2025 | Price change | $475,900-0.8%$344/sqft |
Source: NTREIS #20893373 Report a problem | ||
| 4/29/2025 | Price change | $479,900-1.1%$347/sqft |
Source: NTREIS #20893373 Report a problem | ||
Public tax history
| Year | Property taxes | Tax assessment |
|---|---|---|
| 2025 | $4,040 -12.6% | $541,900 +5.9% |
| 2024 | $4,620 +3.9% | $511,750 +16.5% |
| 2023 | $4,447 -19.7% | $439,100 +20.9% |
Find assessor info on the county website
Neighborhood: 75001
Nearby schools
GreatSchools rating
- 4/10George Herbert Walker Bush Elementary SchoolGrades: PK-5Distance: 0.9 mi
- 4/10Ewell D Walker Middle SchoolGrades: 6-8Distance: 3 mi
- 3/10W T White High SchoolGrades: 9-12Distance: 2.6 mi
Schools provided by the listing agent
- Elementary: Bush
- Middle: Walker
- High: White
- District: Dallas ISD
Source: NTREIS. This data may not be complete. We recommend contacting the local school district to confirm school assignments for this home.
Get a cash offer in 3 minutes
Find out how much your home could sell for in as little as 3 minutes with a no-obligation cash offer.
Estimated market value
$464,500

