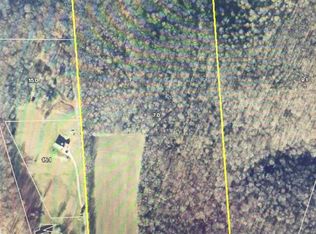Sold for $290,000
$290,000
4092 W Walnut Ridge Road, Salem, IN 47167
5beds
3,371sqft
Single Family Residence
Built in 2001
4.5 Acres Lot
$330,800 Zestimate®
$86/sqft
$2,715 Estimated rent
Home value
$330,800
Estimated sales range
Not available
$2,715/mo
Zestimate® history
Loading...
Owner options
Explore your selling options
What's special
Welcome to your SPACIOUS, OASIS in the COUNTRY! Washington County Location. Sitting back off of the road, this spacious home features 5 bedrooms, and 3 bathrooms total! A spacious loft upstairs that could ideally be a family room OR more bedroom space if you need it! A formal dining room and an eat-in kitchen! Covered front porch to relax and enjoy country living at it's best. 4.5 acres of land! A chicken coop! All appliances can remain.
Zillow last checked: 8 hours ago
Listing updated: June 11, 2024 at 08:46am
Listed by:
Casey Elkins,
Kovener & Associates Real Esta,
Emily Terry,
Kovener & Associates Real Esta
Bought with:
Debbie Curtis, RB14032127
Mainstreet REALTORS
Source: SIRA,MLS#: 202407089 Originating MLS: Southern Indiana REALTORS Association
Originating MLS: Southern Indiana REALTORS Association
Facts & features
Interior
Bedrooms & bathrooms
- Bedrooms: 5
- Bathrooms: 3
- Full bathrooms: 2
- 1/2 bathrooms: 1
Primary bedroom
- Description: Flooring: Carpet
- Level: First
- Dimensions: 17 x 21
Bedroom
- Description: Flooring: Luxury Vinyl Plank
- Level: First
- Dimensions: 14 x 11
Bedroom
- Description: Flooring: Luxury Vinyl Plank
- Level: First
- Dimensions: 14 x 10
Bedroom
- Description: Flooring: Carpet
- Level: First
- Dimensions: 14 x 11
Bedroom
- Description: Flooring: Engineered Hardwood
- Level: First
- Dimensions: 11 x 13
Dining room
- Description: Flooring: Luxury Vinyl Plank
- Level: First
- Dimensions: 17 x 12
Kitchen
- Description: Flooring: Vinyl
- Level: First
- Dimensions: 14 x 21
Other
- Description: Laundry Room,Flooring: Vinyl
- Level: First
- Dimensions: 6 x 11
Other
- Description: Loft,Flooring: Luxury Vinyl Plank
- Level: First
- Dimensions: 15 x 39
Heating
- Forced Air, Hot Water, Other
Cooling
- Central Air
Appliances
- Included: Dryer, Microwave, Oven, Range, Refrigerator, Washer
- Laundry: Main Level, Laundry Room
Features
- Attic, Ceiling Fan(s), Separate/Formal Dining Room, Eat-in Kitchen, Home Office, Jetted Tub, Kitchen Island, Loft, Bath in Primary Bedroom, Main Level Primary, Mud Room, Pantry, Utility Room, Vaulted Ceiling(s), Walk-In Closet(s)
- Basement: Crawl Space
- Has fireplace: No
Interior area
- Total structure area: 3,371
- Total interior livable area: 3,371 sqft
- Finished area above ground: 3,371
- Finished area below ground: 0
Property
Parking
- Parking features: No Garage
Features
- Levels: One and One Half
- Stories: 1
- Patio & porch: Covered, Porch
- Exterior features: Porch
- Pool features: Above Ground, Pool
- Has spa: Yes
Lot
- Size: 4.50 Acres
Details
- Additional structures: Shed(s)
- Parcel number: 883303000015001009
- Zoning: Residential
- Zoning description: Residential
Construction
Type & style
- Home type: SingleFamily
- Architectural style: One and One Half Story
- Property subtype: Single Family Residence
Materials
- Block, Frame, Concrete, Vinyl Siding
- Foundation: Block, Crawlspace, Cellar
- Roof: Shingle
Condition
- New construction: No
- Year built: 2001
Utilities & green energy
- Sewer: Septic Tank
- Water: Connected, Public
Community & neighborhood
Location
- Region: Salem
Other
Other facts
- Listing terms: Conventional,FHA,USDA Loan,VA Loan
- Road surface type: Paved, Gravel
Price history
| Date | Event | Price |
|---|---|---|
| 6/11/2024 | Sold | $290,000-21.6%$86/sqft |
Source: | ||
| 4/30/2024 | Pending sale | $369,900$110/sqft |
Source: | ||
| 4/23/2024 | Price change | $369,900-1.4%$110/sqft |
Source: | ||
| 4/18/2024 | Price change | $375,000-1.3%$111/sqft |
Source: | ||
| 4/16/2024 | Price change | $379,900-5%$113/sqft |
Source: | ||
Public tax history
| Year | Property taxes | Tax assessment |
|---|---|---|
| 2024 | $882 -5.6% | $160,600 -1.5% |
| 2023 | $934 -0.5% | $163,100 +3.4% |
| 2022 | $940 +1.4% | $157,800 +6.4% |
Find assessor info on the county website
Neighborhood: 47167
Nearby schools
GreatSchools rating
- 7/10Bradie M Shrum Lower ElementaryGrades: PK-5Distance: 8 mi
- 6/10Salem Middle SchoolGrades: 6-8Distance: 8.1 mi
- 4/10Salem High SchoolGrades: 9-12Distance: 8.3 mi
Get pre-qualified for a loan
At Zillow Home Loans, we can pre-qualify you in as little as 5 minutes with no impact to your credit score.An equal housing lender. NMLS #10287.
Sell for more on Zillow
Get a Zillow Showcase℠ listing at no additional cost and you could sell for .
$330,800
2% more+$6,616
With Zillow Showcase(estimated)$337,416
