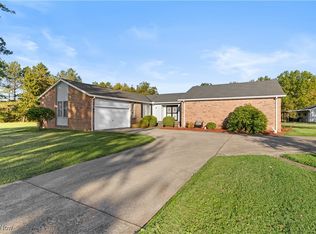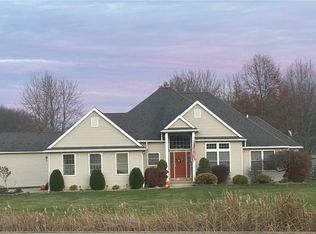Sold for $285,000
$285,000
40921 Parsons Rd, Lagrange, OH 44050
4beds
2,080sqft
Single Family Residence
Built in 1981
4.05 Acres Lot
$372,900 Zestimate®
$137/sqft
$2,433 Estimated rent
Home value
$372,900
$347,000 - $399,000
$2,433/mo
Zestimate® history
Loading...
Owner options
Explore your selling options
What's special
Step right in to country living! Enjoy four bedrooms with large closets and an upstairs laundry. The kitchen features white cabinetry, a tile backsplash, an island with seating, stainless steel appliances, and a large eating area. Living Room opens to the Family Room with a brick fireplace and ceiling fan. The acreage includes a pond and barn with enough room for all of your equipment and projects. Just minutes from Grafton, the Village of LaGrange, and the highway, you can't find a better location!
Zillow last checked: 8 hours ago
Listing updated: August 26, 2023 at 02:51pm
Listing Provided by:
Sam LoFaso 440-342-2945,
LoFaso Real Estate Services,
Joseph Smith 440-399-7110,
LoFaso Real Estate Services
Bought with:
Deborah A Farren, 359709
CENTURY 21 DePiero & Associates, Inc.
Source: MLS Now,MLS#: 4435376 Originating MLS: Medina County Board of REALTORS
Originating MLS: Medina County Board of REALTORS
Facts & features
Interior
Bedrooms & bathrooms
- Bedrooms: 4
- Bathrooms: 3
- Full bathrooms: 2
- 1/2 bathrooms: 1
- Main level bathrooms: 1
Primary bedroom
- Level: Second
Primary bedroom
- Level: Second
Bedroom
- Level: Second
Bedroom
- Level: Second
Bedroom
- Level: Second
Bathroom
- Level: First
Bathroom
- Level: Second
Dining room
- Level: First
Family room
- Features: Fireplace
- Level: First
Kitchen
- Level: First
Living room
- Level: First
Heating
- Forced Air, Fireplace(s), Gas
Cooling
- Central Air
Appliances
- Included: Dryer, Dishwasher, Disposal, Microwave, Range, Refrigerator, Washer
Features
- Basement: None
- Number of fireplaces: 1
- Fireplace features: Wood Burning
Interior area
- Total structure area: 2,080
- Total interior livable area: 2,080 sqft
- Finished area above ground: 2,080
Property
Parking
- Total spaces: 2
- Parking features: Attached, Electricity, Garage, Garage Door Opener, Paved
- Attached garage spaces: 2
Features
- Levels: Two,Multi/Split
- Stories: 2
Lot
- Size: 4.05 Acres
- Features: Pond on Lot, Wooded
Details
- Parcel number: 1500006000043
Construction
Type & style
- Home type: SingleFamily
- Architectural style: Bi-Level
- Property subtype: Single Family Residence
Materials
- Other, Wood Siding
- Roof: Asphalt,Fiberglass
Condition
- Year built: 1981
Details
- Warranty included: Yes
Utilities & green energy
- Sewer: Septic Tank
- Water: Public
Community & neighborhood
Security
- Security features: Smoke Detector(s)
Location
- Region: Lagrange
- Subdivision: Lagrange
Other
Other facts
- Listing terms: Cash,Conventional
Price history
| Date | Event | Price |
|---|---|---|
| 3/17/2023 | Sold | $285,000-5%$137/sqft |
Source: | ||
| 2/22/2023 | Pending sale | $299,900$144/sqft |
Source: | ||
| 2/8/2023 | Listed for sale | $299,900+14.9%$144/sqft |
Source: | ||
| 12/23/2019 | Sold | $261,070-2.5%$126/sqft |
Source: | ||
| 11/1/2019 | Pending sale | $267,750$129/sqft |
Source: Howard Hanna - Hudson #4101250 Report a problem | ||
Public tax history
| Year | Property taxes | Tax assessment |
|---|---|---|
| 2024 | $8,332 +12.9% | $101,500 +35.2% |
| 2023 | $7,380 +0.7% | $75,090 |
| 2022 | $7,326 -1.7% | $75,090 |
Find assessor info on the county website
Neighborhood: 44050
Nearby schools
GreatSchools rating
- 5/10Keystone Elementary SchoolGrades: K-5Distance: 3 mi
- 7/10Keystone Middle SchoolGrades: 6-8Distance: 2.9 mi
- 7/10Keystone High SchoolGrades: 9-12Distance: 3.1 mi
Schools provided by the listing agent
- District: Keystone LSD - 4708
Source: MLS Now. This data may not be complete. We recommend contacting the local school district to confirm school assignments for this home.
Get a cash offer in 3 minutes
Find out how much your home could sell for in as little as 3 minutes with a no-obligation cash offer.
Estimated market value$372,900
Get a cash offer in 3 minutes
Find out how much your home could sell for in as little as 3 minutes with a no-obligation cash offer.
Estimated market value
$372,900

