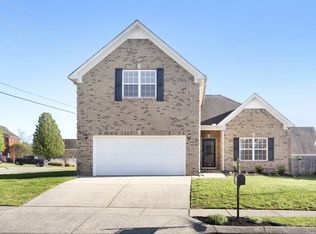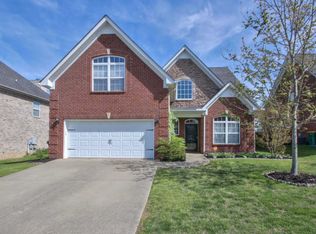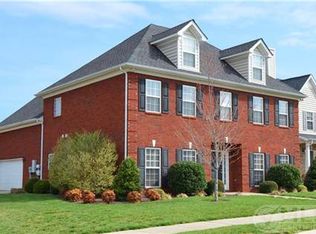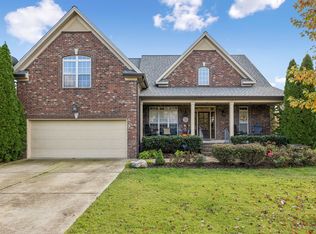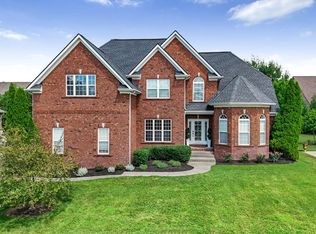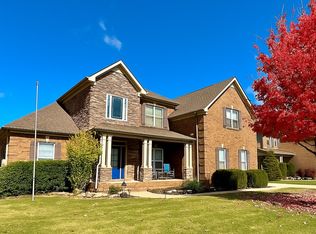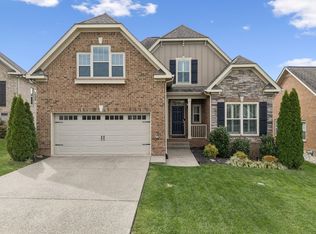With a Seller 2/1 rate buydown this can be Your Spring Hill Home for the Holidays!
Imagine decorating for Christmas, or ringing in the New Year in your own spacious 5-bedroom, 3-bath home all in the heart of Spring Hill! This home is perfect for family gatherings and everyday living with an open Great Room, separate Dining Room, and a fenced backyard with an above-ground pool for entertaining. The second level features new carpet and a relaxing Primary Suite retreat. Two floors of flexible living space and a 2-car garage offer comfort and convenience. Seller is motivated and offering a $5,000 lender credit with the preferred lender, up to a $1,000 moving credit. Make this beautiful home yours just in time for the holiday season!
Active
Price cut: $15K (12/2)
$665,000
4093 Locerbie Cir, Spring Hill, TN 37174
5beds
3,223sqft
Est.:
Single Family Residence, Residential
Built in 2009
8,712 Square Feet Lot
$-- Zestimate®
$206/sqft
$28/mo HOA
What's special
Fenced backyardOpen great roomNew carpetRelaxing primary suite retreatSeparate dining room
- 139 days |
- 666 |
- 27 |
Zillow last checked: 8 hours ago
Listing updated: December 06, 2025 at 06:46pm
Listing Provided by:
Greg MacLachlan 615-419-7970,
Synergy Realty Network, LLC 615-371-2424
Source: RealTracs MLS as distributed by MLS GRID,MLS#: 2942208
Tour with a local agent
Facts & features
Interior
Bedrooms & bathrooms
- Bedrooms: 5
- Bathrooms: 3
- Full bathrooms: 3
- Main level bedrooms: 1
Bedroom 1
- Features: Full Bath
- Level: Full Bath
- Area: 252 Square Feet
- Dimensions: 18x14
Bedroom 2
- Features: Extra Large Closet
- Level: Extra Large Closet
- Area: 156 Square Feet
- Dimensions: 12x13
Bedroom 3
- Features: Extra Large Closet
- Level: Extra Large Closet
- Area: 195 Square Feet
- Dimensions: 13x15
Bedroom 4
- Features: Walk-In Closet(s)
- Level: Walk-In Closet(s)
- Area: 132 Square Feet
- Dimensions: 12x11
Primary bathroom
- Features: None
- Level: None
Den
- Area: 182 Square Feet
- Dimensions: 13x14
Dining room
- Features: Formal
- Level: Formal
- Area: 144 Square Feet
- Dimensions: 12x12
Kitchen
- Area: 360 Square Feet
- Dimensions: 24x15
Living room
- Features: Great Room
- Level: Great Room
- Area: 272 Square Feet
- Dimensions: 16x17
Other
- Features: Bedroom 5
- Level: Bedroom 5
- Area: 110 Square Feet
- Dimensions: 10x11
Recreation room
- Features: Second Floor
- Level: Second Floor
- Area: 320 Square Feet
- Dimensions: 20x16
Heating
- Electric, Heat Pump
Cooling
- Central Air
Appliances
- Included: Electric Oven, Electric Range, Dishwasher, Disposal, Microwave, Refrigerator
- Laundry: Electric Dryer Hookup, Washer Hookup
Features
- Smart Thermostat, Kitchen Island
- Flooring: Carpet, Wood
- Basement: None
- Number of fireplaces: 1
- Fireplace features: Den
Interior area
- Total structure area: 3,223
- Total interior livable area: 3,223 sqft
- Finished area above ground: 3,223
Property
Parking
- Total spaces: 2
- Parking features: Attached, Concrete
- Attached garage spaces: 2
Features
- Levels: One
- Stories: 2
- Patio & porch: Patio, Covered
- Has private pool: Yes
- Pool features: Above Ground
- Fencing: Back Yard
Lot
- Size: 8,712 Square Feet
- Dimensions: 61 x 125
Details
- Parcel number: 094166N B 04300 00011166N
- Special conditions: Standard
Construction
Type & style
- Home type: SingleFamily
- Property subtype: Single Family Residence, Residential
Materials
- Brick
- Roof: Asphalt
Condition
- New construction: No
- Year built: 2009
Utilities & green energy
- Sewer: Public Sewer
- Water: Public
- Utilities for property: Electricity Available, Water Available
Community & HOA
Community
- Security: Smoke Detector(s)
- Subdivision: Chapmans Crossing Ph 2
HOA
- Has HOA: Yes
- HOA fee: $84 quarterly
Location
- Region: Spring Hill
Financial & listing details
- Price per square foot: $206/sqft
- Tax assessed value: $419,700
- Annual tax amount: $2,696
- Date on market: 7/25/2025
- Electric utility on property: Yes
Estimated market value
Not available
Estimated sales range
Not available
Not available
Price history
Price history
| Date | Event | Price |
|---|---|---|
| 12/2/2025 | Price change | $665,000-2.2%$206/sqft |
Source: | ||
| 9/12/2025 | Price change | $680,000-1.7%$211/sqft |
Source: | ||
| 8/29/2025 | Price change | $692,000-0.4%$215/sqft |
Source: | ||
| 7/25/2025 | Listed for sale | $695,000+59.8%$216/sqft |
Source: | ||
| 3/9/2021 | Sold | $434,900+1.2%$135/sqft |
Source: Public Record Report a problem | ||
Public tax history
Public tax history
| Year | Property taxes | Tax assessment |
|---|---|---|
| 2024 | $2,695 | $104,925 |
| 2023 | $2,695 | $104,925 |
| 2022 | $2,695 -2.1% | $104,925 |
Find assessor info on the county website
BuyAbility℠ payment
Est. payment
$3,684/mo
Principal & interest
$3212
Home insurance
$233
Other costs
$239
Climate risks
Neighborhood: 37174
Nearby schools
GreatSchools rating
- 8/10Chapman's Retreat Elementary SchoolGrades: PK-5Distance: 0.5 mi
- 7/10Spring Station Middle SchoolGrades: 6-8Distance: 0.7 mi
- 9/10Summit High SchoolGrades: 9-12Distance: 1.2 mi
Schools provided by the listing agent
- Elementary: Chapman's Retreat Elementary
- Middle: Spring Station Middle School
- High: Summit High School
Source: RealTracs MLS as distributed by MLS GRID. This data may not be complete. We recommend contacting the local school district to confirm school assignments for this home.
- Loading
- Loading
