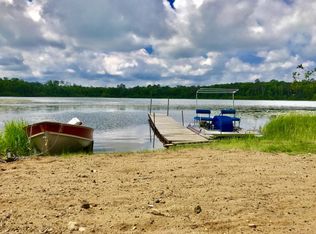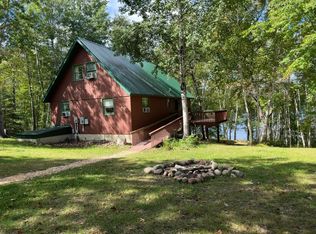Closed
$177,000
40936 Yost Rd, Emily, MN 56447
2beds
600sqft
Single Family Residence
Built in 1980
17.82 Acres Lot
$185,800 Zestimate®
$295/sqft
$1,360 Estimated rent
Home value
$185,800
$160,000 - $217,000
$1,360/mo
Zestimate® history
Loading...
Owner options
Explore your selling options
What's special
Discover your perfect escape at this 2-bedroom, 1-bathroom cabin nestled on an expansive 17.82 acres of serene, wooded land, accented by magnificent mature trees. Whether you're seeking a peaceful summer retreat or a dedicated hunter's paradise complete with three permanent deer stands, this cabin has it all. Step inside to embrace the warm ambiance created by custom cabinets, charming knotty pine accents, and a breathtaking floor-to-ceiling stone wood-burning fireplace, all complemented by a new furnace for your comfort. Location is key, and this property is ideally situated near the various amenities that Emily, Fifty Lakes, and Crosslake have to offer. Enjoy delightful restaurants, unique shops, and top-tier golf courses right at your fingertips. For fishing enthusiasts, you’re just moments away from Roosevelt Lake, Mitchell Lake, the Fox Lakes, and the renowned Whitefish Chain, rich with opportunities for a great catch. Plus, the nearby lakes invite you to unforgettable days of kayaking, boating, and swimming. Adventure awaits on the many four-wheeling trails nearby, perfect for thrilling rides through nature. This property is a rare gem being offered as-is, presenting an exceptional opportunity to embrace the great outdoors. Don’t miss out!
Zillow last checked: 8 hours ago
Listing updated: July 23, 2025 at 06:11am
Listed by:
Matthew Stephens 218-820-4045,
Larson Group Real Estate/Kelle
Bought with:
Pam Holm
Larson Group Real Estate/Kelle
Source: NorthstarMLS as distributed by MLS GRID,MLS#: 6745141
Facts & features
Interior
Bedrooms & bathrooms
- Bedrooms: 2
- Bathrooms: 1
- 3/4 bathrooms: 1
Bedroom 1
- Level: Main
- Area: 120 Square Feet
- Dimensions: 10' x 12'
Bedroom 2
- Level: Main
- Area: 100 Square Feet
- Dimensions: 10' x 10'
Kitchen
- Level: Main
- Area: 64 Square Feet
- Dimensions: 8' x 8'
Living room
- Level: Main
- Area: 240 Square Feet
- Dimensions: 12' x 20'
Heating
- Forced Air, Fireplace(s)
Cooling
- Central Air
Appliances
- Included: Gas Water Heater, Microwave, Range, Refrigerator
Features
- Basement: None
- Number of fireplaces: 1
- Fireplace features: Living Room, Stone, Wood Burning
Interior area
- Total structure area: 600
- Total interior livable area: 600 sqft
- Finished area above ground: 600
- Finished area below ground: 0
Property
Parking
- Parking features: Driveway - Other Surface, Open
- Has uncovered spaces: Yes
Accessibility
- Accessibility features: None
Features
- Levels: One
- Stories: 1
- Patio & porch: Covered, Deck, Front Porch
- Fencing: None
Lot
- Size: 17.82 Acres
- Dimensions: 1314 x 99 x 1309 x 239
- Features: Many Trees
Details
- Additional structures: Storage Shed
- Foundation area: 600
- Parcel number: 21290516
- Zoning description: Residential-Single Family
Construction
Type & style
- Home type: SingleFamily
- Property subtype: Single Family Residence
Materials
- Wood Siding, Frame
- Roof: Age 8 Years or Less,Metal,Pitched
Condition
- Age of Property: 45
- New construction: No
- Year built: 1980
Utilities & green energy
- Electric: 100 Amp Service, Power Company: Crow Wing Power
- Gas: Propane
- Sewer: Private Sewer, Septic System Compliant - Yes, Tank with Drainage Field
- Water: Drilled
Community & neighborhood
Location
- Region: Emily
HOA & financial
HOA
- Has HOA: No
Price history
| Date | Event | Price |
|---|---|---|
| 7/22/2025 | Sold | $177,000-4.3%$295/sqft |
Source: | ||
| 7/7/2025 | Pending sale | $185,000$308/sqft |
Source: | ||
| 6/26/2025 | Listed for sale | $185,000+119.7%$308/sqft |
Source: | ||
| 11/5/2020 | Sold | $84,200-6.3%$140/sqft |
Source: | ||
| 10/12/2020 | Pending sale | $89,900$150/sqft |
Source: Larson Group Real Estate/Keller Williams #5667532 Report a problem | ||
Public tax history
Tax history is unavailable.
Neighborhood: 56447
Nearby schools
GreatSchools rating
- 5/10Cuyuna Range Elementary SchoolGrades: PK-6Distance: 17.8 mi
- 7/10Crosby-Ironton SecondaryGrades: 7-12Distance: 18.2 mi
Get pre-qualified for a loan
At Zillow Home Loans, we can pre-qualify you in as little as 5 minutes with no impact to your credit score.An equal housing lender. NMLS #10287.
Sell for more on Zillow
Get a Zillow Showcase℠ listing at no additional cost and you could sell for .
$185,800
2% more+$3,716
With Zillow Showcase(estimated)$189,516

