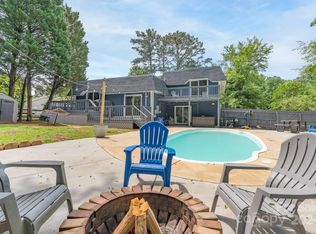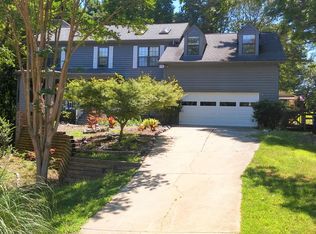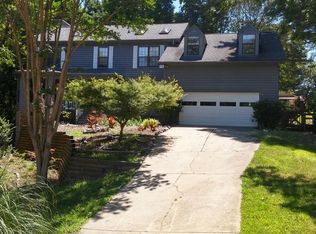Closed
$695,000
4094 Marquesas Ave, Tega Cay, SC 29708
3beds
2,725sqft
Single Family Residence
Built in 1985
0.24 Acres Lot
$567,000 Zestimate®
$255/sqft
$2,296 Estimated rent
Home value
$567,000
$533,000 - $601,000
$2,296/mo
Zestimate® history
Loading...
Owner options
Explore your selling options
What's special
Welcome to your own private oasis in one of Tega Cay's most beloved neighborhoods! This spacious home is completely renovated w/ the versatility of an adjacent golf course lot, adding to the privacy these lots afford! It features some well-considered timeless design selections throughout. Gorgeous floors, vaulted great rm & breathtaking brick fireplace make quite the statement from the second you walk through the door. You’ll simply love entertaining in this open floor plan which overlooks the large level yard, deck & inground pool. Have a green thumb? Check out the greenhouse & shed perfect for starting your next garden! The kitchen showcases beautiful white cabinetry, center island, ample workspaces plus a charming eat-in breakfast nook. The owners suite is sure to please with a walk-in closet, & large en suite bath w/ access to the sunroom & back deck. But wait, there's more! Take the stairs down to the basement for an addl 571 sq ft of living space! This one truly offers it all!
Zillow last checked: 8 hours ago
Listing updated: May 13, 2024 at 05:37pm
Listing Provided by:
Calla Wilcox callawilcox@helenadamsrealty.com,
Helen Adams Realty
Bought with:
DJ Pomposini
HoneyBee Real Estate
Source: Canopy MLS as distributed by MLS GRID,MLS#: 4128824
Facts & features
Interior
Bedrooms & bathrooms
- Bedrooms: 3
- Bathrooms: 2
- Full bathrooms: 2
- Main level bedrooms: 3
Primary bedroom
- Level: Main
Bedroom s
- Level: Main
Bedroom s
- Level: Main
Bathroom full
- Level: Main
Bathroom full
- Level: Main
Basement
- Level: Basement
Breakfast
- Level: Main
Great room
- Level: Main
Kitchen
- Level: Main
Laundry
- Level: Main
Office
- Level: Main
Heating
- Ductless, Electric
Cooling
- Ceiling Fan(s), Central Air, Ductless
Appliances
- Included: Dishwasher, Electric Oven, Exhaust Hood, Refrigerator, Tankless Water Heater
- Laundry: In Hall, Inside, Laundry Closet, Main Level
Features
- Breakfast Bar, Built-in Features, Kitchen Island, Open Floorplan, Pantry, Vaulted Ceiling(s)(s), Walk-In Closet(s)
- Flooring: Tile, Vinyl
- Basement: Finished,Interior Entry,Walk-Out Access
- Fireplace features: Gas, Gas Log, Great Room
Interior area
- Total structure area: 2,154
- Total interior livable area: 2,725 sqft
- Finished area above ground: 2,154
- Finished area below ground: 571
Property
Parking
- Total spaces: 2
- Parking features: Driveway, Attached Garage, Garage Faces Front
- Attached garage spaces: 2
- Has uncovered spaces: Yes
Features
- Levels: One
- Stories: 1
- Patio & porch: Deck, Front Porch, Patio, Rear Porch
- Exterior features: Storage
- Has private pool: Yes
- Pool features: Community, In Ground
- Fencing: Back Yard,Fenced,Privacy
- Waterfront features: Beach - Public, Boat Lift – Community, Boat Ramp – Community, Boat Slip (Lease/License), Boat Slip – Community, Dock
Lot
- Size: 0.24 Acres
- Dimensions: 115 x 100 x 90 x 40 x 25 x 60
- Features: Private, Wooded
Details
- Additional parcels included: 6410401095
- Parcel number: 6410401094
- Zoning: RES
- Special conditions: Standard
Construction
Type & style
- Home type: SingleFamily
- Architectural style: Ranch
- Property subtype: Single Family Residence
Materials
- Brick Partial
- Roof: Shingle
Condition
- New construction: No
- Year built: 1985
Utilities & green energy
- Sewer: Public Sewer
- Water: City
- Utilities for property: Cable Available
Community & neighborhood
Security
- Security features: Smoke Detector(s)
Community
- Community features: Game Court, Golf, Lake Access, Picnic Area, Playground, Pond, RV / Boat Storage, Sidewalks, Street Lights, Tennis Court(s), Walking Trails
Location
- Region: Tega Cay
- Subdivision: Tega Cay
Other
Other facts
- Listing terms: Cash,Conventional,FHA,VA Loan
- Road surface type: Concrete, Paved
Price history
| Date | Event | Price |
|---|---|---|
| 5/13/2024 | Sold | $695,000+3%$255/sqft |
Source: | ||
| 4/19/2024 | Listed for sale | $675,000+67.7%$248/sqft |
Source: | ||
| 10/20/2023 | Sold | $402,500+330.5%$148/sqft |
Source: | ||
| 9/28/1988 | Sold | $93,500$34/sqft |
Source: Agent Provided Report a problem | ||
Public tax history
| Year | Property taxes | Tax assessment |
|---|---|---|
| 2025 | -- | $16,564 -19.2% |
| 2024 | $3,523 +132.7% | $20,498 +162.1% |
| 2023 | $1,514 +1.8% | $7,820 |
Find assessor info on the county website
Neighborhood: 29708
Nearby schools
GreatSchools rating
- 9/10Tega Cay Elementary SchoolGrades: PK-5Distance: 1.9 mi
- 6/10Gold Hill Middle SchoolGrades: 6-8Distance: 2.2 mi
- 10/10Fort Mill High SchoolGrades: 9-12Distance: 3.8 mi
Schools provided by the listing agent
- Elementary: Tega Cay
- Middle: Gold Hill
- High: Fort Mill
Source: Canopy MLS as distributed by MLS GRID. This data may not be complete. We recommend contacting the local school district to confirm school assignments for this home.
Get a cash offer in 3 minutes
Find out how much your home could sell for in as little as 3 minutes with a no-obligation cash offer.
Estimated market value$567,000
Get a cash offer in 3 minutes
Find out how much your home could sell for in as little as 3 minutes with a no-obligation cash offer.
Estimated market value
$567,000


