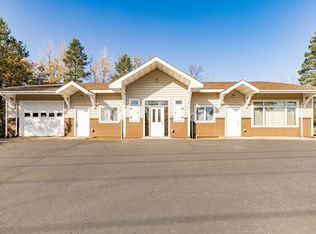Sold for $275,250 on 11/07/25
$275,250
4095 E Calvary Rd, Duluth, MN 55803
2beds
3,294sqft
Single Family Residence
Built in 1980
0.79 Acres Lot
$279,300 Zestimate®
$84/sqft
$3,815 Estimated rent
Home value
$279,300
$235,000 - $332,000
$3,815/mo
Zestimate® history
Loading...
Owner options
Explore your selling options
What's special
Over 3/4 of an acre lot, plus high traffic frontage at the intersection of E. Calvary Rd. & Howard Gnesen Rd. located in Rice Lake Twp. Property is taxed as residential in St Louis County. Formally used as a plumbing/residential business location. Rice Lake Township has it zoned as commercial w/allowable mixed-use possibilities. Building has all living amenities on the main level, with two bedrooms, two bath. The LL is partially finished with a 1/4 bath and provided some rental income.
Zillow last checked: 8 hours ago
Listing updated: November 07, 2025 at 05:37pm
Listed by:
Mark Schwope 612-581-0075,
LPT Realty, LLC
Bought with:
Mark Schwope, MN 20434146
LPT Realty, LLC
Source: Lake Superior Area Realtors,MLS#: 6121643
Facts & features
Interior
Bedrooms & bathrooms
- Bedrooms: 2
- Bathrooms: 3
- Full bathrooms: 1
- 3/4 bathrooms: 1
- 1/2 bathrooms: 1
- Main level bedrooms: 1
Primary bedroom
- Level: Main
- Area: 168 Square Feet
- Dimensions: 14 x 12
Bedroom
- Level: Main
- Area: 156 Square Feet
- Dimensions: 13 x 12
Kitchen
- Description: Full Kitchen with Dining Rm.
- Level: Main
- Area: 322 Square Feet
- Dimensions: 14 x 23
Living room
- Level: Main
- Area: 864 Square Feet
- Dimensions: 24 x 36
Heating
- Natural Gas
Cooling
- Central Air
Appliances
- Included: Dishwasher, Microwave, Range, Refrigerator
Features
- Basement: Full,Partially Finished
- Has fireplace: No
Interior area
- Total interior livable area: 3,294 sqft
- Finished area above ground: 2,304
- Finished area below ground: 990
Property
Parking
- Total spaces: 2
- Parking features: Detached, Electrical Service, Insulation, Slab
- Garage spaces: 2
Accessibility
- Accessibility features: Accessible Doors
Lot
- Size: 0.79 Acres
- Dimensions: 377 x 115 x 238 x 177
Details
- Foundation area: 2500
- Parcel number: 520013001685
Construction
Type & style
- Home type: SingleFamily
- Architectural style: Traditional
- Property subtype: Single Family Residence
Materials
- Fiber Board, Concrete Block, Frame/Wood
- Foundation: Concrete Perimeter
- Roof: Flat
Condition
- Previously Owned
- Year built: 1980
Utilities & green energy
- Electric: Minnesota Power
- Sewer: Public Sewer
- Water: Public
Community & neighborhood
Location
- Region: Duluth
Other
Other facts
- Listing terms: Cash,Conventional
Price history
| Date | Event | Price |
|---|---|---|
| 11/7/2025 | Sold | $275,250-8.2%$84/sqft |
Source: | ||
| 9/29/2025 | Price change | $299,900-14.1%$91/sqft |
Source: | ||
| 9/9/2025 | Price change | $349,000-11.6%$106/sqft |
Source: | ||
| 8/21/2025 | Listed for sale | $395,000$120/sqft |
Source: | ||
Public tax history
| Year | Property taxes | Tax assessment |
|---|---|---|
| 2024 | $3,546 +4% | $298,300 +7.8% |
| 2023 | $3,408 +6% | $276,800 +9.3% |
| 2022 | $3,214 +4.6% | $253,300 +16.5% |
Find assessor info on the county website
Neighborhood: Arnold
Nearby schools
GreatSchools rating
- 9/10Homecroft Elementary SchoolGrades: PK-5Distance: 0.1 mi
- 7/10Ordean East Middle SchoolGrades: 6-8Distance: 3.6 mi
- 10/10East Senior High SchoolGrades: 9-12Distance: 3.9 mi

Get pre-qualified for a loan
At Zillow Home Loans, we can pre-qualify you in as little as 5 minutes with no impact to your credit score.An equal housing lender. NMLS #10287.

