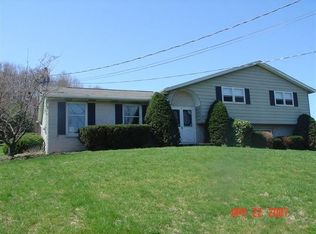Welcome home to peace and tranquility in the heart of CENTER VALLEY. This well maintained traditional colonial has been updated thoughtfully with gleaming hardwood floors and moldings throughout. The stylish foyer boasts double closets and a turned wood staircase. Large dining room with its picturesque window has french doors that open to the cozy family room w/ wood burning fireplace and expansive glass showing off the full length deck. The fully renovated kitchen rivals any model home with its 6 ft granite center island, gourmet stainless appliances, tile, and wine fridge. Completing the 1st floor is a living room, full bath, laundry room, and large office with an outside entrance, perfect for a home business or an in-law suite. Upstairs you will find your private oasis in the well appointed master bedroom suite w/ sitting area and 2 walk in closets each leading to easily accessible storage areas. Start your day in the tranquility of the luxuriously updated master bathroom w/ heated floors. Hall bath has been tastefully remodeled w/ bowl sinks and tiled walk in shower. 3 additional generous sized bedrooms w/ large organized closets complete the 2nd floor. Entertain in the finished walk out lower level that adds approximately 1000 sf of living space. Designed to accommodate a variety of entertainment needs or multi generational family accommodations w/ convenient stairs to the garage, rec space, a full bath, gas stove hookup and wet bar plumbing, glass doors to the lower patio area, and plenty of unfinished storage areas. Outside, spend Summer evenings watching the wildlife on the expansive deck overlooking your private 2 acre level lot. This distinctive home offers refuge from busy life, and yet is conveniently located minutes from high end shopping, restaurants, and major commuting routes in the sought after Southern Lehigh School District. 2020-11-28
This property is off market, which means it's not currently listed for sale or rent on Zillow. This may be different from what's available on other websites or public sources.

