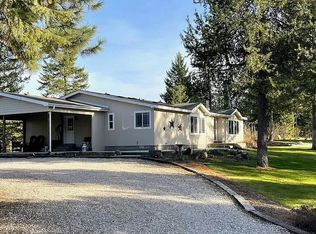Closed
$525,000
4095 Pine View Way, Springdale, WA 99173
3beds
--baths
2,080sqft
Manufactured On Land
Built in 2006
5 Acres Lot
$545,900 Zestimate®
$252/sqft
$1,809 Estimated rent
Home value
$545,900
$420,000 - $715,000
$1,809/mo
Zestimate® history
Loading...
Owner options
Explore your selling options
What's special
Welcome to your dream home in the country! This immaculate triple wide home offers spacious living with high ceilings and plenty of natural light. The home is located in a peaceful and scenic area, close to Springdale and other nearby attractions. You will love the convenience of the green house, the well house, and the chicken coop, all ready for your gardening and farming needs. The shop is a huge bonus, with enough space for six vehicles, a work shop, a storage loft, and a cool room for your preserves. The shop has 200 amp service. The home is equipped with a brand new wood stove, stove pipe, and a heat pump to keep you cozy all year round. All appliances are included in this move-in ready home. The dishwasher, washer and dryer, and water heater are all new and high end. In addition there are 2 RV hookups, with a septic drain, and the home is wired to run on a back up generator. Don't miss this opportunity to own this beautiful property!
Zillow last checked: 9 hours ago
Listing updated: July 20, 2024 at 08:01am
Listed by:
Jeff Hunsaker 509-701-0690,
Windermere North/Deer Park,
Tami Rae Meador 509-220-7706,
Windermere North/Deer Park
Source: SMLS,MLS#: 202413316
Facts & features
Interior
Bedrooms & bathrooms
- Bedrooms: 3
First floor
- Level: First
Heating
- Electric, Forced Air, Heat Pump, See Remarks
Cooling
- Central Air, Other
Appliances
- Included: Indoor Grill, Dishwasher, Refrigerator, Washer, Dryer
Features
- Windows: Skylight(s)
- Basement: Crawl Space
- Has fireplace: No
Interior area
- Total structure area: 2,080
- Total interior livable area: 2,080 sqft
Property
Parking
- Total spaces: 4
- Parking features: Detached, RV Access/Parking, Workshop in Garage, Oversized
- Garage spaces: 4
Features
- Stories: 1
- Has view: Yes
- View description: Territorial
Lot
- Size: 5 Acres
- Features: Views, Sprinkler - Automatic, Secluded, Open Lot, Hillside, Horses Allowed, Border Public Land, Garden
Details
- Additional structures: Workshop, See Remarks
- Parcel number: 2508838
- Horses can be raised: Yes
Construction
Type & style
- Home type: MobileManufactured
- Architectural style: Ranch
- Property subtype: Manufactured On Land
Materials
- Masonite
- Foundation: Block, Skirted, Tie Down, Axel Rem, Vapor Barrier
- Roof: Composition
Condition
- New construction: No
- Year built: 2006
Community & neighborhood
Location
- Region: Springdale
Other
Other facts
- Listing terms: FHA,VA Loan,Conventional,Cash
- Road surface type: Gravel
Price history
| Date | Event | Price |
|---|---|---|
| 7/12/2024 | Sold | $525,000$252/sqft |
Source: | ||
| 6/10/2024 | Pending sale | $525,000$252/sqft |
Source: | ||
| 4/15/2024 | Price change | $525,000-0.9%$252/sqft |
Source: | ||
| 3/22/2024 | Listed for sale | $530,000+3.9%$255/sqft |
Source: | ||
| 5/19/2023 | Sold | $510,000$245/sqft |
Source: | ||
Public tax history
| Year | Property taxes | Tax assessment |
|---|---|---|
| 2024 | $3,876 -1% | $509,202 -3.1% |
| 2023 | $3,913 +22% | $525,713 +34.5% |
| 2022 | $3,208 +68.8% | $390,937 +88.2% |
Find assessor info on the county website
Neighborhood: 99173
Nearby schools
GreatSchools rating
- 3/10Springdale Elementary SchoolGrades: PK-5Distance: 0.9 mi
- 5/10Springdale Middle SchoolGrades: 6-8Distance: 0.9 mi
- 2/10Mary Walker High SchoolGrades: 9-12Distance: 0.9 mi
Schools provided by the listing agent
- High: Mary Walker
- District: Springdale
Source: SMLS. This data may not be complete. We recommend contacting the local school district to confirm school assignments for this home.
