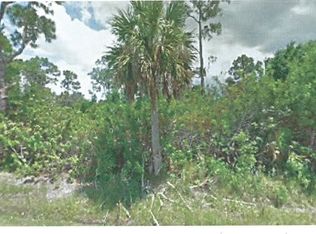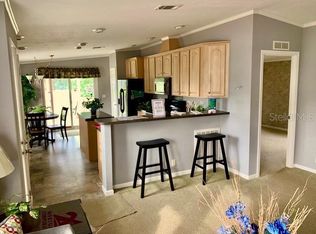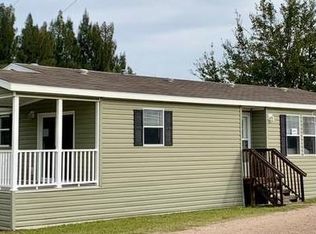CLOSE TO AN ACRE OF PROPERTY ONLY 10 MINUTES FROM DOWNTOWN PUNTA GORDA. THIS IS THE PERFECT OPPORTUITY TO BUILD YOUR DREAM HOME. THERE ARE A TOTAL OF 3 PARCELS TOGETHER, 4107, 4101 AND 4095 ON RIVERSIDE DRIVE. THESE LOTS ARE LOCTATED CLOSE TO THE WATER FOR THE WEEKEND BOATER WITH PUBLIC BOAT RAMPS AND EASY OUT TO THE HARBOR. ALL LOTS TO BE SOLD TOGETHER FOR 45K.
This property is off market, which means it's not currently listed for sale or rent on Zillow. This may be different from what's available on other websites or public sources.


