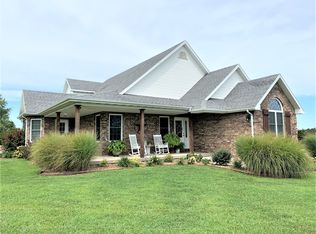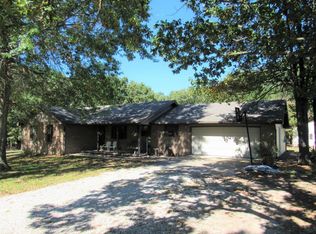No soliciting please. LITTLE OR NO UTILITIES. Beautiful home with solar heat,hardwood floors, corian counter tops, large walk in closets and great architectural design throughout the house. You don't have to depend on utility companies, beside the SOLAR ENERGY it has a whole house generator and its own well, also a storm shelter in basement. There is a super 30x40 detached workshop with 3 overhead doors and 3 acres nicely landscaped with sprinkler system. This is a place you have to see to appreciate. Very close to town yet in the country. More pictures coming.
This property is off market, which means it's not currently listed for sale or rent on Zillow. This may be different from what's available on other websites or public sources.

