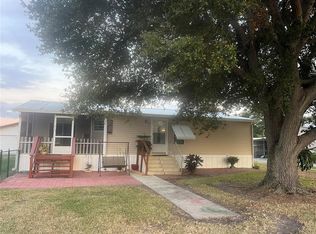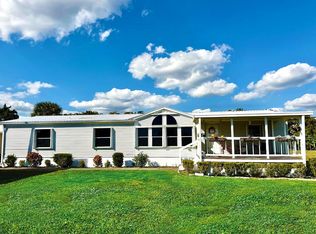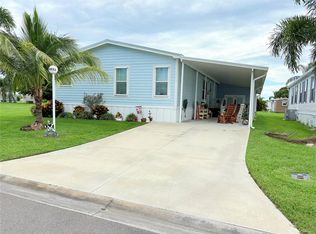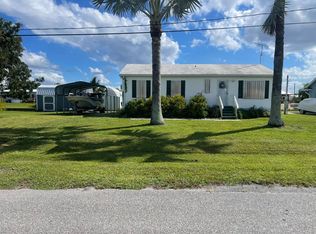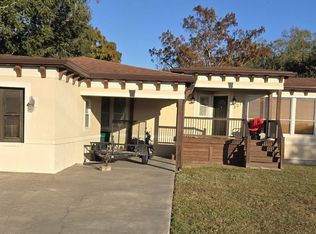Iin town on 1 acre, with close proximity to Lake Okeechobee! This 4-bedroom, 2-bath home offers a functional layout with ample indoor and outdoor space. The property features a fully fenced yard, screened-in porch, carport, one-car garage, and an additional storage shed for added convenience. Seller is offering $10,000 in concessions with an acceptable offer due to them having to move out of state, providing an excellent opportunity for buyers. Located just minutes from Lake Okeechobee, this property offers strong potential as a primary residence, investment property, or for future improvements. A rare in-town find with space, value, and flexibility.
For sale
$345,000
4096 SW 9th Way, Okeechobee, FL 34974
4beds
2,278sqft
Est.:
Manufactured Home
Built in 2005
1 Acres Lot
$331,900 Zestimate®
$151/sqft
$-- HOA
What's special
Fully fenced yardAdditional storage shedOne-car garageScreened-in porchFunctional layout
- 32 days |
- 285 |
- 23 |
Zillow last checked: 8 hours ago
Listing updated: January 28, 2026 at 05:08pm
Listed by:
Toni Sposato 863-801-7979,
All Properties Realty Group
Source: BeachesMLS,MLS#: RX-11158677 Originating MLS: Beaches MLS
Originating MLS: Beaches MLS
Facts & features
Interior
Bedrooms & bathrooms
- Bedrooms: 4
- Bathrooms: 2
- Full bathrooms: 2
Rooms
- Room types: Family Room
Primary bedroom
- Level: M
- Area: 0 Square Feet
- Dimensions: 0 x 0
Kitchen
- Level: M
- Area: 0 Square Feet
- Dimensions: 0 x 0
Living room
- Level: M
- Area: 0 Square Feet
- Dimensions: 0 x 0
Heating
- Central, Fireplace(s)
Cooling
- Central Air
Appliances
- Included: Dishwasher, Dryer, Microwave, Electric Range, Refrigerator, Wall Oven, Washer, Electric Water Heater
- Laundry: Inside, Washer/Dryer Hookup
Features
- Bar, Split Bedroom, Walk-In Closet(s)
- Flooring: Carpet, Vinyl
- Windows: Shutters, Roll Down Shutters (Complete)
- Has fireplace: Yes
Interior area
- Total structure area: 3,944
- Total interior livable area: 2,278 sqft
Video & virtual tour
Property
Parking
- Total spaces: 1
- Parking features: 2+ Spaces, Attached Carport, Detached Carport, Covered, Garage - Detached
- Garage spaces: 1
- Has carport: Yes
Features
- Stories: 1
- Patio & porch: Open Porch, Screen Porch
- Exterior features: Room for Pool
- Fencing: Fenced
- Waterfront features: None
Lot
- Size: 1 Acres
- Features: 1/2 to < 1 Acre
Details
- Additional structures: Extra Building, Shed(s)
- Parcel number: 13337350010000000044
- Zoning: resedential
Construction
Type & style
- Home type: MobileManufactured
- Property subtype: Manufactured Home
Materials
- Vinyl Siding
Condition
- Resale
- New construction: No
- Year built: 2005
Utilities & green energy
- Sewer: Public Sewer
- Water: Public
Community & HOA
Community
- Features: None
- Security: Burglar Alarm
- Subdivision: Ousley Estates
Location
- Region: Okeechobee
Financial & listing details
- Price per square foot: $151/sqft
- Tax assessed value: $248,533
- Annual tax amount: $1,194
- Date on market: 1/28/2026
- Listing terms: Cash,Conventional,VA Loan
Estimated market value
$331,900
$315,000 - $348,000
$2,126/mo
Price history
Price history
| Date | Event | Price |
|---|---|---|
| 1/28/2026 | Listed for sale | $345,000+15%$151/sqft |
Source: | ||
| 9/3/2025 | Sold | $300,000-6%$132/sqft |
Source: | ||
| 7/20/2025 | Listed for sale | $319,000$140/sqft |
Source: | ||
| 7/3/2025 | Listing removed | $319,000$140/sqft |
Source: | ||
| 6/13/2025 | Listed for sale | $319,000$140/sqft |
Source: | ||
| 4/17/2025 | Pending sale | $319,000$140/sqft |
Source: | ||
| 4/11/2025 | Price change | $319,000-4.7%$140/sqft |
Source: | ||
| 2/28/2025 | Price change | $334,900-1.5%$147/sqft |
Source: | ||
| 2/11/2025 | Price change | $339,900-2.2%$149/sqft |
Source: | ||
| 1/17/2025 | Price change | $347,500-0.4%$153/sqft |
Source: | ||
| 1/3/2025 | Listed for sale | $349,000$153/sqft |
Source: | ||
Public tax history
Public tax history
| Year | Property taxes | Tax assessment |
|---|---|---|
| 2024 | $1,194 +6.3% | $97,049 +3% |
| 2023 | $1,123 +6.9% | $94,222 +3% |
| 2022 | $1,051 +8.4% | $91,478 +3% |
| 2021 | $970 +1.8% | $88,814 +1.4% |
| 2020 | $953 | $87,588 +2.3% |
| 2019 | $953 +5.6% | $85,619 +1.9% |
| 2018 | $903 | $84,023 +2.1% |
| 2017 | -- | $82,295 +2.1% |
| 2016 | $854 | $80,602 +2% |
| 2015 | $854 +0.4% | $79,044 +0.8% |
| 2014 | $850 | $78,417 +1.5% |
| 2013 | -- | $77,258 +1.7% |
| 2012 | -- | $75,967 -16.6% |
| 2011 | -- | $91,081 +1.5% |
| 2010 | -- | $89,771 -16.7% |
| 2009 | -- | $107,780 -2.9% |
| 2008 | -- | $111,028 -8.1% |
| 2007 | -- | $120,794 +2.5% |
| 2006 | -- | $117,848 +90.8% |
| 2005 | -- | $61,760 +22.1% |
| 2004 | -- | $50,591 +14% |
| 2003 | -- | $44,380 +2.4% |
| 2002 | -- | $43,340 +12.2% |
| 2001 | -- | $38,631 +3% |
| 2000 | -- | $37,506 |
Find assessor info on the county website
BuyAbility℠ payment
Est. payment
$2,048/mo
Principal & interest
$1631
Property taxes
$417
Climate risks
Neighborhood: 34974
Nearby schools
GreatSchools rating
- 4/10South Elementary SchoolGrades: PK-6Distance: 1 mi
- 2/10Osceola Middle SchoolGrades: 6-8Distance: 0.9 mi
- 3/10Okeechobee High SchoolGrades: 9-12Distance: 4.2 mi
