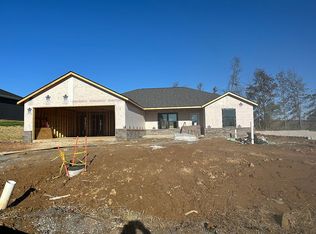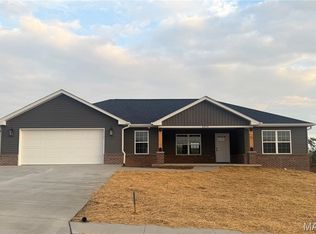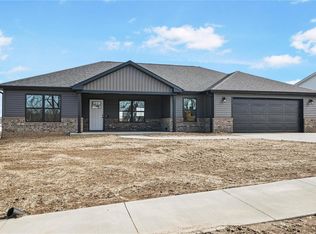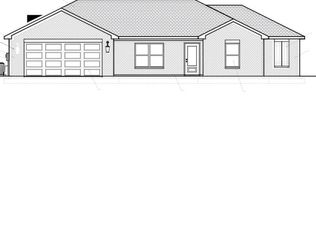Closed
Listing Provided by:
Raelenna G Ferguson 573-382-3100,
EPM Real Estate
Bought with: Drury Real Estate
Price Unknown
4097 Chapel Rdg, Jackson, MO 63755
3beds
1,428sqft
Single Family Residence
Built in ----
10,018.8 Square Feet Lot
$330,400 Zestimate®
$--/sqft
$2,203 Estimated rent
Home value
$330,400
$287,000 - $383,000
$2,203/mo
Zestimate® history
Loading...
Owner options
Explore your selling options
What's special
New Price!! Yard will be sodded! BRAND NEW home on a CORNER Lot + Home is COMPLETE! Not your cookie cutter floor plan with entry foyer, dining room, white kitchen with fabulous 10 foot center island, granite countertops and stainless steel appliances is the center piece of the gathering space. Living room has lots of windows and light + that also opens to the deck that will have steps down to the backyard. Nice size primary bedroom and primary bath featuring double vanity. No carpeting on the main floor with luxury vinyl flooring all through-out. Main level laundry. Full walk-out basement offers a pre-designed layout for a full bathroom, family room, 4th bedroom, and storage. A great neighborhood in Jackson School District, East Elementary, close to interstate access and Cape.
Zillow last checked: 8 hours ago
Listing updated: August 15, 2025 at 10:02am
Listing Provided by:
Raelenna G Ferguson 573-382-3100,
EPM Real Estate
Bought with:
Keasha M Drury, 2011006025
Drury Real Estate
Source: MARIS,MLS#: 25017931 Originating MLS: Southeast Missouri REALTORS
Originating MLS: Southeast Missouri REALTORS
Facts & features
Interior
Bedrooms & bathrooms
- Bedrooms: 3
- Bathrooms: 2
- Full bathrooms: 2
- Main level bathrooms: 2
- Main level bedrooms: 3
Heating
- Forced Air, Natural Gas
Cooling
- Ceiling Fan(s)
Appliances
- Included: Dishwasher, Microwave, Electric Range, Electric Oven, Stainless Steel Appliance(s), Electric Water Heater
- Laundry: Main Level
Features
- Separate Dining, Solid Surface Countertop(s), Double Vanity, Shower
- Basement: Full,Unfinished,Walk-Out Access
- Has fireplace: No
- Fireplace features: None
Interior area
- Total structure area: 1,428
- Total interior livable area: 1,428 sqft
- Finished area above ground: 1,428
- Finished area below ground: 0
Property
Parking
- Total spaces: 2
- Parking features: Attached, Garage
- Attached garage spaces: 2
Features
- Levels: One
Lot
- Size: 10,018 sqft
- Dimensions: 80 x 107
- Features: Corner Lot
Details
- Parcel number: 000005000000000000
- Special conditions: Standard
Construction
Type & style
- Home type: SingleFamily
- Architectural style: Traditional,Ranch
- Property subtype: Single Family Residence
Materials
- Brick Veneer, Vinyl Siding
Condition
- New Construction
- New construction: Yes
Utilities & green energy
- Sewer: Public Sewer
- Water: Public
- Utilities for property: Electricity Connected, Natural Gas Connected
Community & neighborhood
Location
- Region: Jackson
- Subdivision: Mckendree Crossing
HOA & financial
HOA
- Has HOA: No
- HOA fee: $100 annually
Other
Other facts
- Listing terms: Cash,Conventional,FHA,VA Loan,Assumable
- Ownership: Private
- Road surface type: Concrete
Price history
| Date | Event | Price |
|---|---|---|
| 8/15/2025 | Sold | -- |
Source: | ||
| 7/31/2025 | Pending sale | $339,900$238/sqft |
Source: | ||
| 7/10/2025 | Price change | $339,900-2.9%$238/sqft |
Source: | ||
| 3/25/2025 | Listed for sale | $349,900$245/sqft |
Source: | ||
Public tax history
Tax history is unavailable.
Neighborhood: 63755
Nearby schools
GreatSchools rating
- 7/10South Elementary SchoolGrades: K-4Distance: 2.4 mi
- 7/10Russell Hawkins Jr. High SchoolGrades: 7-8Distance: 3.9 mi
- 7/10Jackson Sr. High SchoolGrades: 9-12Distance: 2.8 mi
Schools provided by the listing agent
- Elementary: East Elem.
- Middle: Jackson Russell Hawkins Jr High
- High: Jackson Sr. High
Source: MARIS. This data may not be complete. We recommend contacting the local school district to confirm school assignments for this home.



