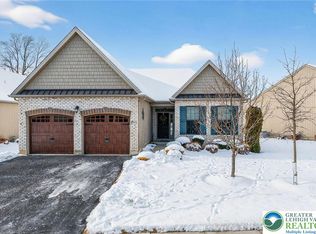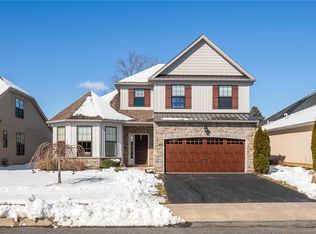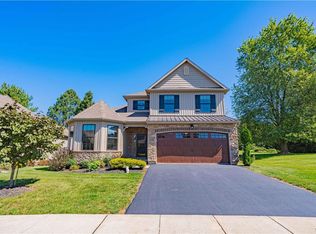Sold for $525,000
$525,000
4097 Clearbrook Rd, Emmaus, PA 18049
2beds
1,925sqft
Single Family Residence
Built in 2017
2,962.08 Square Feet Lot
$532,100 Zestimate®
$273/sqft
$2,593 Estimated rent
Home value
$532,100
$479,000 - $596,000
$2,593/mo
Zestimate® history
Loading...
Owner options
Explore your selling options
What's special
Located in the Fields at Indian Creek, a vibrant 55+ community, sits this stunning home. The Fox Grove Model with optional study upgrade offers single-floor living with a bright, open layout and beautiful hardwood floors. The primary suite is spacious with a large walk-in closet and a private bath featuring dual sinks and a tiled shower. A separate guest bedroom and full hall bath provide comfort for visitors. Anchoring the home, the kitchen makes a statement with its expansive island, high-end finishes, and seamless flow into the main living space. Vaulted ceilings and a gas fireplace create a warm and open feel in the living area. The study addition adds flexibility, offering extra workspace and two custom Murphy beds for guests. From the dining area, step out to a private paver patio with a retractable awning, ideal for outdoor meals or quiet mornings in the shade. There’s a generous stretch of open area behind the home offering a greater sense of privacy from rear neighbors. Just a short walk to the clubhouse, residents enjoy access to pickleball, bocce ball, an exercise room, social clubs, planned events, and a beautiful pool. One year home warranty included. Schedule your private tour today.
Zillow last checked: 8 hours ago
Listing updated: August 30, 2025 at 04:20am
Listed by:
Trisha L. Lutteroty 215-768-4881,
Keller Williams Realty Group
Bought with:
Lyn Hufton, RS297387
BHGRE Valley Partners - Emmaus
Source: GLVR,MLS#: 759248 Originating MLS: Lehigh Valley MLS
Originating MLS: Lehigh Valley MLS
Facts & features
Interior
Bedrooms & bathrooms
- Bedrooms: 2
- Bathrooms: 2
- Full bathrooms: 2
Primary bedroom
- Level: First
- Dimensions: 15.00 x 14.00
Bedroom
- Level: First
- Dimensions: 12.00 x 12.00
Primary bathroom
- Level: First
- Dimensions: 9.00 x 9.00
Den
- Level: First
- Dimensions: 13.00 x 12.00
Dining room
- Level: First
- Dimensions: 12.00 x 13.00
Other
- Level: First
- Dimensions: 8.00 x 5.00
Kitchen
- Level: First
- Dimensions: 17.00 x 10.00
Laundry
- Level: First
- Dimensions: 7.00 x 6.00
Living room
- Level: First
- Dimensions: 20.00 x 12.00
Heating
- Forced Air, Fireplace(s), Gas
Cooling
- Central Air
Appliances
- Included: Dishwasher, Disposal, Gas Dryer, Gas Oven, Gas Range, Gas Water Heater, Microwave, Refrigerator, Washer
- Laundry: Gas Dryer Hookup
Features
- Cathedral Ceiling(s), Dining Area, Separate/Formal Dining Room, Entrance Foyer, High Ceilings, Home Office, Kitchen Island, Vaulted Ceiling(s), Walk-In Closet(s)
- Flooring: Carpet, Hardwood, Tile
- Basement: Crawl Space,Sump Pump
- Has fireplace: Yes
- Fireplace features: Gas Log, Living Room, Insert
Interior area
- Total interior livable area: 1,925 sqft
- Finished area above ground: 1,925
- Finished area below ground: 0
Property
Parking
- Total spaces: 2
- Parking features: Attached, Driveway, Garage
- Attached garage spaces: 2
- Has uncovered spaces: Yes
Features
- Levels: One
- Stories: 1
- Patio & porch: Covered, Patio, Porch
- Exterior features: Awning(s), Porch, Patio
Lot
- Size: 2,962 sqft
Details
- Parcel number: 5484934639620002
- Zoning: S-R
- Special conditions: None
Construction
Type & style
- Home type: SingleFamily
- Architectural style: Ranch
- Property subtype: Single Family Residence
Materials
- Stone Veneer, Vinyl Siding
- Roof: Asphalt,Fiberglass
Condition
- Unknown
- Year built: 2017
Utilities & green energy
- Sewer: Public Sewer
- Water: Public
Community & neighborhood
Community
- Community features: Sidewalks
Senior living
- Senior community: Yes
Location
- Region: Emmaus
- Subdivision: The Fields at Indian Creek
Other
Other facts
- Listing terms: Cash,Conventional,FHA,VA Loan
- Ownership type: Fee Simple
Price history
| Date | Event | Price |
|---|---|---|
| 8/29/2025 | Sold | $525,000$273/sqft |
Source: | ||
| 7/1/2025 | Pending sale | $525,000$273/sqft |
Source: | ||
| 6/25/2025 | Listed for sale | $525,000+53.8%$273/sqft |
Source: | ||
| 2/13/2017 | Sold | $341,265$177/sqft |
Source: Public Record Report a problem | ||
Public tax history
| Year | Property taxes | Tax assessment |
|---|---|---|
| 2025 | $8,478 +8.1% | $321,500 |
| 2024 | $7,845 +2.1% | $321,500 |
| 2023 | $7,686 | $321,500 |
Find assessor info on the county website
Neighborhood: 18049
Nearby schools
GreatSchools rating
- 7/10Macungie El SchoolGrades: K-5Distance: 1.9 mi
- 8/10Eyer Middle SchoolGrades: 6-8Distance: 1.9 mi
- 7/10Emmaus High SchoolGrades: 9-12Distance: 0.6 mi
Schools provided by the listing agent
- District: East Penn
Source: GLVR. This data may not be complete. We recommend contacting the local school district to confirm school assignments for this home.
Get a cash offer in 3 minutes
Find out how much your home could sell for in as little as 3 minutes with a no-obligation cash offer.
Estimated market value$532,100
Get a cash offer in 3 minutes
Find out how much your home could sell for in as little as 3 minutes with a no-obligation cash offer.
Estimated market value
$532,100



