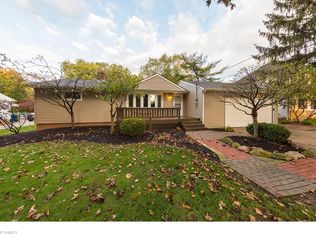Sold for $260,000
$260,000
4097 Root Rd, North Olmsted, OH 44070
3beds
2,056sqft
Single Family Residence
Built in 1955
0.51 Acres Lot
$303,900 Zestimate®
$126/sqft
$2,265 Estimated rent
Home value
$303,900
$283,000 - $328,000
$2,265/mo
Zestimate® history
Loading...
Owner options
Explore your selling options
What's special
Remarkable opportunity in a quiet neighborhood. Move in ready! Nearly a half acre lot that backs up to a creek and wooded area. Location is within minutes of Great Northern mall, rec center, and 480 for travel. Checks a lot of boxes for first time buyers or downsizers. Nicely maintained and updated. Kitchen is professionally installed with built in mini fridge, soft close drawers
and natural cherry cupboards and a large country sink, colander and under caddie system. 2 car garage and breezeway entry. Kitchen has a nice eating area and patio doors to access the composite Deck and paved patio area for barbecuing (a great place to host your next outdoor party). A spacious living room, 3 bedrooms and a bath and half finish up the upstairs. The finished basement is more than half finished and carpeted with rec area, craft or office space. A separate laundry area. All systems are well maintained.
Zillow last checked: 8 hours ago
Listing updated: July 14, 2025 at 12:48pm
Listing Provided by:
Carol Gallardo 440-937-8004aprice@h2hrealtors.com,
House to Home Real Estate Professionals, LLC.
Bought with:
Jennifer R Schneider, 2006003653
Howard Hanna
Source: MLS Now,MLS#: 5130340 Originating MLS: Lorain County Association Of REALTORS
Originating MLS: Lorain County Association Of REALTORS
Facts & features
Interior
Bedrooms & bathrooms
- Bedrooms: 3
- Bathrooms: 2
- Full bathrooms: 1
- 1/2 bathrooms: 1
- Main level bathrooms: 2
- Main level bedrooms: 3
Primary bedroom
- Description: Flooring: Carpet
- Features: Window Treatments
- Level: First
- Dimensions: 14.00 x 12.00
Bedroom
- Description: Flooring: Carpet
- Level: First
- Dimensions: 11.00 x 10.00
Bedroom
- Description: Flooring: Carpet
- Level: First
- Dimensions: 12.00 x 11.00
Bathroom
- Level: First
Bathroom
- Level: First
Other
- Description: Flooring: Ceramic Tile
- Features: Bookcases
- Level: First
- Dimensions: 7.00 x 15.00
Kitchen
- Description: Flooring: Ceramic Tile
- Features: Built-in Features, Granite Counters
- Level: First
- Dimensions: 24.00 x 8.00
Laundry
- Level: Basement
Living room
- Description: Flooring: Carpet
- Level: First
- Dimensions: 12.00 x 18.00
Recreation
- Description: Flooring: Carpet
- Features: Built-in Features
- Level: Lower
- Dimensions: 25.00 x 11.00
Heating
- Forced Air, Gas
Cooling
- Central Air
Appliances
- Included: Dryer, Range, Refrigerator, Washer
- Laundry: Lower Level
Features
- Eat-in Kitchen, Pantry
- Basement: Full,Finished,Sump Pump
- Has fireplace: No
- Fireplace features: None
Interior area
- Total structure area: 2,056
- Total interior livable area: 2,056 sqft
- Finished area above ground: 1,028
- Finished area below ground: 1,028
Property
Parking
- Total spaces: 2
- Parking features: Attached, Boat, Direct Access, Electricity, Garage, Garage Door Opener, Paved
- Attached garage spaces: 2
Accessibility
- Accessibility features: None
Features
- Levels: One
- Stories: 1
- Patio & porch: Deck, Front Porch
- Exterior features: Rain Gutters
- Has view: Yes
- View description: Neighborhood, Trees/Woods
Lot
- Size: 0.51 Acres
- Dimensions: 85 x 260
- Features: Back Yard, Dead End
Details
- Parcel number: 23132017
- Special conditions: Standard
Construction
Type & style
- Home type: SingleFamily
- Architectural style: Ranch
- Property subtype: Single Family Residence
Materials
- Vinyl Siding
- Foundation: Block
- Roof: Asphalt,Fiberglass
Condition
- Year built: 1955
Utilities & green energy
- Sewer: Public Sewer
- Water: Public
Community & neighborhood
Security
- Security features: Smoke Detector(s)
Community
- Community features: Playground, Shopping
Location
- Region: North Olmsted
Other
Other facts
- Listing terms: Cash,Conventional,FHA,VA Loan
Price history
| Date | Event | Price |
|---|---|---|
| 7/11/2025 | Sold | $260,000$126/sqft |
Source: | ||
| 6/21/2025 | Pending sale | $260,000$126/sqft |
Source: | ||
| 6/18/2025 | Contingent | $260,000$126/sqft |
Source: | ||
| 6/13/2025 | Listed for sale | $260,000+94.4%$126/sqft |
Source: | ||
| 6/24/2011 | Sold | $133,750-7.8%$65/sqft |
Source: MLS Now #3201958 Report a problem | ||
Public tax history
| Year | Property taxes | Tax assessment |
|---|---|---|
| 2024 | $4,639 -6% | $67,690 +12% |
| 2023 | $4,937 +0.5% | $60,450 |
| 2022 | $4,911 +10.5% | $60,450 |
Find assessor info on the county website
Neighborhood: 44070
Nearby schools
GreatSchools rating
- 6/10Pine Elementary SchoolGrades: 4-5Distance: 0.9 mi
- 8/10North Olmsted Middle SchoolGrades: 6-8Distance: 1.8 mi
- 5/10North Olmsted High SchoolGrades: 9-12Distance: 1.7 mi
Schools provided by the listing agent
- District: North Olmsted CSD - 1820
Source: MLS Now. This data may not be complete. We recommend contacting the local school district to confirm school assignments for this home.
Get a cash offer in 3 minutes
Find out how much your home could sell for in as little as 3 minutes with a no-obligation cash offer.
Estimated market value$303,900
Get a cash offer in 3 minutes
Find out how much your home could sell for in as little as 3 minutes with a no-obligation cash offer.
Estimated market value
$303,900
