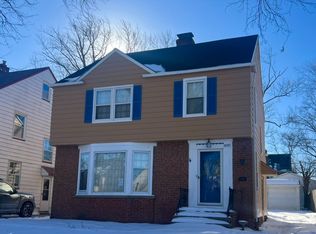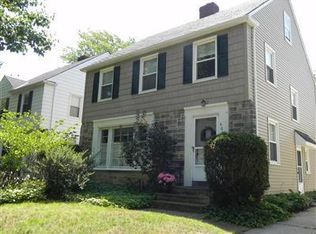Sold for $189,500
$189,500
4098 Bushnell Rd, University Heights, OH 44118
3beds
2,082sqft
Single Family Residence
Built in 1940
4,800.31 Square Feet Lot
$192,600 Zestimate®
$91/sqft
$2,111 Estimated rent
Home value
$192,600
$183,000 - $202,000
$2,111/mo
Zestimate® history
Loading...
Owner options
Explore your selling options
What's special
Welcome to this delightful 3-bedroom, 1.5-bath colonial, located in a vibrant and sought-after neighborhood. Brimming with architectural charm and thoughtful updates, this home offers both character and comfort in every room. Step inside to discover a bright and inviting main level featuring a spacious living room with a cozy gas fireplace—perfect for relaxing evenings. The formal dining room is ideal for special gatherings and opens to a private enclosed porch overlooking the serene, fenced-in backyard. The updated kitchen (fridge and stove included) boasts crisp white cabinetry, a cheerful eat-in area, and plenty of natural light. Lastly a half bath for comfort. Upstairs, you’ll find a generous primary bedroom with dual closets, along with two additional bedrooms—one of which includes a private balcony with views of the backyard. A full bath completes the upper level. The lower level offers a large recreation room with a second gas fireplace, providing the perfect space for entertaining or casual lounging. A laundry area with a washer and dryer (included) adds convenience to your daily routine. Additional features include a two-car garage, a fenced yard, and recent updates such as a new furnace with ultra-violet air cleaner (2025), water tank (2024), and updated electrical panel (2017). The home is also City point-of-sale compliant and comes with a 1-year home warranty for added peace of mind. Enjoy easy access to top-rated schools, hospitals, museums, the art district, and scenic Purvis Park—featuring a pool, tennis courts, pickleball courts, and a playground. Don’t miss your chance to own this beautiful home in a fantastic location—schedule your private showing today as this one won’t last long!
Zillow last checked: 8 hours ago
Listing updated: August 24, 2025 at 12:22pm
Listing Provided by:
Michael Monaco 216-536-9585 michaelmonaco11@gmail.com,
HomeSmart Real Estate Momentum LLC
Bought with:
Vlad L Lyner, 426336
Acacia Realty, LLC.
Source: MLS Now,MLS#: 5139524 Originating MLS: Lake Geauga Area Association of REALTORS
Originating MLS: Lake Geauga Area Association of REALTORS
Facts & features
Interior
Bedrooms & bathrooms
- Bedrooms: 3
- Bathrooms: 2
- Full bathrooms: 1
- 1/2 bathrooms: 1
- Main level bathrooms: 1
Primary bedroom
- Description: Flooring: Wood
- Level: Second
- Dimensions: 14 x 13
Bedroom
- Description: Flooring: Wood
- Level: Second
- Dimensions: 11 x 10
Bedroom
- Description: Flooring: Wood
- Level: Second
- Dimensions: 12 x 10
Dining room
- Description: Flooring: Carpet
- Level: First
- Dimensions: 13 x 10
Kitchen
- Description: Flooring: Luxury Vinyl Tile
- Level: First
- Dimensions: 15 x 9
Living room
- Description: Flooring: Carpet
- Level: First
- Dimensions: 22 x 12
Recreation
- Description: Flooring: Linoleum
- Level: Lower
- Dimensions: 24 x 11
Sunroom
- Description: Flooring: Carpet
- Level: First
- Dimensions: 11 x 7
Utility room
- Description: Flooring: Concrete
- Level: Lower
- Dimensions: 20 x 12
Heating
- Forced Air
Cooling
- Central Air, Ceiling Fan(s)
Appliances
- Included: Dryer, Range, Refrigerator, Washer
- Laundry: In Basement
Features
- Basement: Full,Partially Finished,Sump Pump
- Number of fireplaces: 1
- Fireplace features: Basement, Living Room
Interior area
- Total structure area: 2,082
- Total interior livable area: 2,082 sqft
- Finished area above ground: 1,390
- Finished area below ground: 692
Property
Parking
- Total spaces: 2
- Parking features: Detached, Garage
- Garage spaces: 2
Features
- Levels: Two
- Stories: 2
- Patio & porch: Enclosed, Patio, Porch
- Fencing: Fenced
Lot
- Size: 4,800 sqft
Details
- Parcel number: 72102007
Construction
Type & style
- Home type: SingleFamily
- Architectural style: Colonial
- Property subtype: Single Family Residence
Materials
- Aluminum Siding, Stone
- Roof: Asphalt,Fiberglass
Condition
- Year built: 1940
Details
- Warranty included: Yes
Utilities & green energy
- Sewer: Public Sewer
- Water: Public
Community & neighborhood
Location
- Region: University Heights
- Subdivision: Heister Center Green Companys
Price history
| Date | Event | Price |
|---|---|---|
| 8/24/2025 | Pending sale | $199,900+5.5%$96/sqft |
Source: | ||
| 8/22/2025 | Sold | $189,500-5.2%$91/sqft |
Source: | ||
| 8/1/2025 | Contingent | $199,900$96/sqft |
Source: | ||
| 7/29/2025 | Price change | $199,900-4.8%$96/sqft |
Source: | ||
| 7/14/2025 | Listed for sale | $209,900+152.9%$101/sqft |
Source: | ||
Public tax history
| Year | Property taxes | Tax assessment |
|---|---|---|
| 2024 | $5,585 +13.9% | $65,030 +45.5% |
| 2023 | $4,905 +0.5% | $44,700 |
| 2022 | $4,880 +2% | $44,700 |
Find assessor info on the county website
Neighborhood: 44118
Nearby schools
GreatSchools rating
- 5/10Lauree P Gearity Elementary SchoolGrades: PK-5Distance: 0.4 mi
- 5/10Monticello Middle SchoolGrades: 6-8Distance: 2.4 mi
- 6/10Cleveland Heights High SchoolGrades: 9-12Distance: 1.6 mi
Schools provided by the listing agent
- District: Cleveland Hts-Univer - 1810
Source: MLS Now. This data may not be complete. We recommend contacting the local school district to confirm school assignments for this home.
Get pre-qualified for a loan
At Zillow Home Loans, we can pre-qualify you in as little as 5 minutes with no impact to your credit score.An equal housing lender. NMLS #10287.
Sell with ease on Zillow
Get a Zillow Showcase℠ listing at no additional cost and you could sell for —faster.
$192,600
2% more+$3,852
With Zillow Showcase(estimated)$196,452

