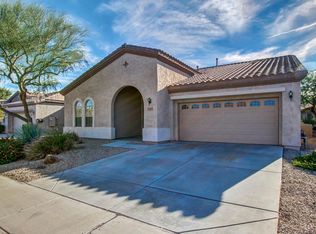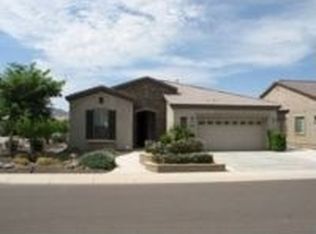Sold for $650,000
$650,000
4098 E Rakestraw Ln, Gilbert, AZ 85298
2beds
2baths
2,156sqft
Single Family Residence
Built in 2004
8,668 Square Feet Lot
$633,200 Zestimate®
$301/sqft
$3,073 Estimated rent
Home value
$633,200
$576,000 - $697,000
$3,073/mo
Zestimate® history
Loading...
Owner options
Explore your selling options
What's special
Move-in ready ''Sundance'' model home with open floor plan, located on a corner, N/S facing lot in the 55 plus community of Trilogy at Power Ranch. The home features 2 bedrooms and den, great room, and large kitchen with a huge morning room overlooking the courtyard with French doors and retractable screens. As you enter the home you will notice tile flooring throughout, with new carpet in the bedrooms and den. The home has shutters throughout, just recently painted interior, and exterior last year. The master bedroom has an exit door to the patio and backyard. You will enjoy the large bathroom with double sinks, garden tub, and separate walk-in shower, and walk-in closet. The backyard has artificial turf, paver extended patio, fenced yard, and fruit trees, lemon, lime, orange and tangelo. The 2 1/2 car garage has built-in cabinets, storage and epoxy flooring with no step in the garage. Come enjoy all this home has to offer plus all the amenities available such as golf, tennis, Bocce, pickle ball, pools, workout facility, clubs and so much more.
Zillow last checked: 8 hours ago
Listing updated: January 09, 2025 at 01:07am
Listed by:
Michaelann Haffner 480-338-9952,
Michaelann Homes
Bought with:
Richard Johnson, SA641037000
Coldwell Banker Realty
Source: ARMLS,MLS#: 6784215

Facts & features
Interior
Bedrooms & bathrooms
- Bedrooms: 2
- Bathrooms: 2
Heating
- Natural Gas, Ceiling
Cooling
- Central Air, Ceiling Fan(s), Programmable Thmstat
Appliances
- Included: Electric Cooktop
Features
- High Speed Internet, Double Vanity, Breakfast Bar, 9+ Flat Ceilings, No Interior Steps, Kitchen Island, Pantry, Full Bth Master Bdrm, Separate Shwr & Tub
- Flooring: Carpet, Tile
- Windows: Double Pane Windows
- Has basement: No
Interior area
- Total structure area: 2,156
- Total interior livable area: 2,156 sqft
Property
Parking
- Total spaces: 2.5
- Parking features: Garage Door Opener, Direct Access, Attch'd Gar Cabinets
- Garage spaces: 2.5
Features
- Stories: 1
- Patio & porch: Covered
- Exterior features: Private Street(s)
- Pool features: None
- Spa features: None
- Fencing: Wrought Iron
Lot
- Size: 8,668 sqft
- Features: Sprinklers In Rear, Sprinklers In Front, Corner Lot, Desert Back, Desert Front, Synthetic Grass Back, Auto Timer H2O Front, Auto Timer H2O Back
Details
- Parcel number: 31305413
- Special conditions: Age Restricted (See Remarks)
Construction
Type & style
- Home type: SingleFamily
- Architectural style: Santa Barbara/Tuscan
- Property subtype: Single Family Residence
Materials
- Stucco, Wood Frame, Painted
- Roof: Tile,Concrete
Condition
- Year built: 2004
Details
- Builder name: Shea
Utilities & green energy
- Electric: 220 Volts in Kitchen
- Sewer: Public Sewer
- Water: City Water
Community & neighborhood
Community
- Community features: Golf, Pickleball, Gated, Community Spa, Community Spa Htd, Community Pool, Guarded Entry, Tennis Court(s), Biking/Walking Path, Fitness Center
Location
- Region: Gilbert
- Subdivision: TRILOGY UNIT 6
HOA & financial
HOA
- Has HOA: Yes
- HOA fee: $588 quarterly
- Services included: Maintenance Grounds, Street Maint
- Association name: Trilogy@Power Ranch
- Association phone: 480-279-2053
Other
Other facts
- Listing terms: Cash,Conventional
- Ownership: Fee Simple
Price history
| Date | Event | Price |
|---|---|---|
| 1/8/2025 | Sold | $650,000$301/sqft |
Source: | ||
| 12/2/2024 | Pending sale | $650,000$301/sqft |
Source: | ||
| 11/15/2024 | Listed for sale | $650,000+71.5%$301/sqft |
Source: | ||
| 11/2/2006 | Sold | $379,000+25.5%$176/sqft |
Source: | ||
| 12/28/2004 | Sold | $301,926$140/sqft |
Source: Public Record Report a problem | ||
Public tax history
| Year | Property taxes | Tax assessment |
|---|---|---|
| 2025 | $2,508 -21.8% | $50,900 +1.9% |
| 2024 | $3,208 -0.3% | $49,950 +58.9% |
| 2023 | $3,217 +3.5% | $31,433 -13.7% |
Find assessor info on the county website
Neighborhood: Trilogy
Nearby schools
GreatSchools rating
- 8/10Cortina Elementary SchoolGrades: PK-8Distance: 1.9 mi
- 7/10Higley High SchoolGrades: 8-12Distance: 2.8 mi
- 8/10Sossaman Middle SchoolGrades: 7-8Distance: 1.2 mi
Get a cash offer in 3 minutes
Find out how much your home could sell for in as little as 3 minutes with a no-obligation cash offer.
Estimated market value
$633,200

