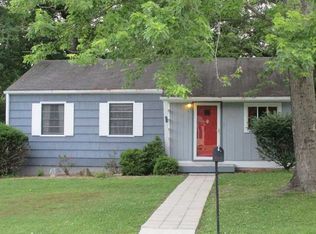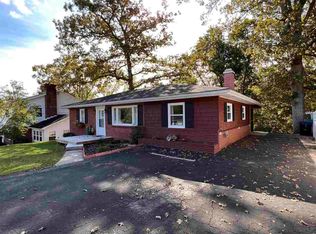Sold for $385,000
$385,000
4099 Boy Scout Rd, Ashland, KY 41102
5beds
4,079sqft
Single Family Residence
Built in 1975
-- sqft lot
$387,800 Zestimate®
$94/sqft
$2,996 Estimated rent
Home value
$387,800
Estimated sales range
Not available
$2,996/mo
Zestimate® history
Loading...
Owner options
Explore your selling options
What's special
Welcome to this beautifully updated 5-bedroom, 3.5-bath contemporary home nestled in the heart of Boyd County, Kentucky. Tastefully remodeled in 2017, this spacious residence offers modern comfort, energy-efficient upgrades, and luxurious features throughout. The main level boasts an open layout with generous natural light, anchored by two high-end direct vent fireplaces (installed 2023), creating a cozy ambiance in both family areas (one on main floor and one on lower level). The gourmet kitchen features a gas cooktop (2021) and a sleek 2023 Samsung smart refrigerator—double oven ideal for everyday living and entertaining. Retreat to the private primary suite with a built-in sauna, offering spa-like relaxation at home and custom primary walk-in closet Downstairs, the partially finished basement includes a large family room complete with a wet bar and full bath—perfect for hosting guests or game nights. A large unfinished storage area adds practical functionality. Outdoors, you'll find a fenced-in, professionally landscaped yard with plenty of room to relax and play. Enjoy the functioning hot tub, a 20x10 storage building, and a concrete driveway offering ample parking. A 25kW Generac backup generator (installed 2022) ensures peace of mind during any power outage. This home is built for comfort year-round, with encapsulated crawl space, a whole-home dehumidifier, and spray foam insulation in the attic roof deck for energy efficiency. Don’t miss your chance to own this move-in ready home that perfectly blends luxury, functionality, and peace of mind.
Zillow last checked: 8 hours ago
Listing updated: August 15, 2025 at 11:10am
Listed by:
ERVENA HOWARD-KISER,
ADVANTAGE PLUS REALTY
Bought with:
Michelle Hawkey, 284594
Keller Williams Legacy Group
Source: AABR,MLS#: 58722
Facts & features
Interior
Bedrooms & bathrooms
- Bedrooms: 5
- Bathrooms: 5
- Full bathrooms: 4
- 1/2 bathrooms: 1
Primary bedroom
- Level: Main
Bedroom 2
- Level: Upper
Bedroom 3
- Level: Upper
Bedroom 4
- Level: Upper
Dining room
- Level: Main
Family room
- Level: Lower
Kitchen
- Level: Main
Living room
- Level: Main
Basement
- Area: 773
Cooling
- Central Air
Appliances
- Included: Dishwasher, Double Oven, Microwave, Gas Range, Refrigerator
Features
- Basement: Partially Finished
- Has fireplace: Yes
- Fireplace features: Gas Log, Two Or More
Interior area
- Total structure area: 3,062
- Total interior livable area: 4,079 sqft
- Finished area above ground: 3,062
- Finished area below ground: 1,017
Property
Parking
- Parking features: No Garage
Features
- Patio & porch: Deck, Porch
- Has spa: Yes
- Spa features: Heated
- Fencing: Fenced
Lot
- Features: Cleared
- Topography: Level,Rolling
- Residential vegetation: Partially Wooded
Details
- Additional structures: Storage
- Parcel number: 031171000300
Construction
Type & style
- Home type: SingleFamily
- Architectural style: Contemporary
- Property subtype: Single Family Residence
Materials
- Brick/Siding
- Roof: Composition
Condition
- 50 or more Years
- New construction: No
- Year built: 1975
Utilities & green energy
- Sewer: Aerobic Septic
- Water: Public
Community & neighborhood
Location
- Region: Ashland
Other
Other facts
- Price range: $385K - $385K
Price history
| Date | Event | Price |
|---|---|---|
| 8/15/2025 | Sold | $385,000-5.1%$94/sqft |
Source: | ||
| 8/13/2025 | Pending sale | $405,900$100/sqft |
Source: | ||
| 7/11/2025 | Contingent | $405,900$100/sqft |
Source: | ||
| 6/4/2025 | Price change | $405,900-4.5%$100/sqft |
Source: | ||
| 5/7/2025 | Listed for sale | $424,900+53.4%$104/sqft |
Source: | ||
Public tax history
| Year | Property taxes | Tax assessment |
|---|---|---|
| 2023 | $3,517 +0.1% | $272,000 |
| 2022 | $3,514 +1.8% | $272,000 |
| 2021 | $3,453 -2.4% | $272,000 |
Find assessor info on the county website
Neighborhood: 41102
Nearby schools
GreatSchools rating
- 5/10Oakview Elementary SchoolGrades: K-5Distance: 0.6 mi
- 5/10Ashland Middle SchoolGrades: 6-8Distance: 0.9 mi
- NAAshland Alternative SchoolGrades: 6-12Distance: 0.9 mi

Get pre-qualified for a loan
At Zillow Home Loans, we can pre-qualify you in as little as 5 minutes with no impact to your credit score.An equal housing lender. NMLS #10287.

