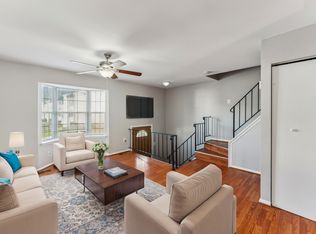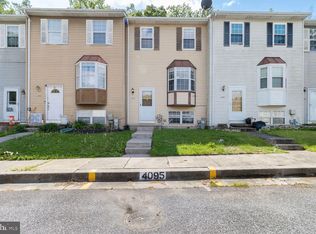Sold for $275,000
$275,000
4099 Rustico Rd, Baltimore, MD 21220
3beds
1,480sqft
Townhouse
Built in 1988
1,900 Square Feet Lot
$273,600 Zestimate®
$186/sqft
$2,434 Estimated rent
Home value
$273,600
$252,000 - $295,000
$2,434/mo
Zestimate® history
Loading...
Owner options
Explore your selling options
What's special
This charming 3-bedroom, 1.5-bath End of Row/Townhouse in the Carroll Crest community offers a great opportunity for comfortable living. The home is equipped with solar panels, providing potential energy savings for the future homeowner. The main level offers a spacious living area, while the upper level features three generously sized bedrooms and a full bathroom. Freshly painted, new carpet in bedrooms, refreshed kitchen with new wood countertops and new garbage disposal. The lower level includes a convenient half bath, as well as a partially finished basement with a walkout level and rear entrance, offering flexible space that can be used as a home office, gym, or entertainment area. More updates include Trane HVAC 2021, water heater 2024, roof only 10 years old, and solar panels for efficiency. Step outside to the beautiful deck, which overlooks woods and open space—offering a peaceful setting for relaxation or hosting guests. There is also a storage shed in the backyard, providing convenient space for tools or outdoor equipment. The Carroll Crest community is growing with a new community center and volunteer fire station being built nearby. Enjoy easy access to restaurants, shopping, and water-oriented fun. Plus, water is included in the HOA dues, so you won’t have to worry about a water bill! This home is ready for its next owner!!!
Zillow last checked: 8 hours ago
Listing updated: October 16, 2025 at 09:25am
Listed by:
Lee Tessier 410-638-9555,
EXP Realty, LLC,
Listing Team: Lee Tessier Team, Co-Listing Team: Lee Tessier Team,Co-Listing Agent: Lisa Vonakis 410-733-8465,
EXP Realty, LLC
Bought with:
KIRBY-JAY JOHN, RSR005457
Corner House Realty
Source: Bright MLS,MLS#: MDBC2134554
Facts & features
Interior
Bedrooms & bathrooms
- Bedrooms: 3
- Bathrooms: 2
- Full bathrooms: 1
- 1/2 bathrooms: 1
Basement
- Area: 540
Heating
- Heat Pump, Electric
Cooling
- Central Air, Ceiling Fan(s), Electric
Appliances
- Included: Dryer, Washer, Dishwasher, Exhaust Fan, Disposal, Refrigerator, Oven/Range - Electric, Electric Water Heater
Features
- Ceiling Fan(s), Dry Wall
- Flooring: Carpet
- Doors: Storm Door(s)
- Windows: Double Pane Windows, Screens, Window Treatments
- Basement: Rear Entrance,Full,Partially Finished,Walk-Out Access,Exterior Entry
- Number of fireplaces: 1
- Fireplace features: Brick, Wood Burning, Wood Burning Stove
Interior area
- Total structure area: 1,620
- Total interior livable area: 1,480 sqft
- Finished area above ground: 1,080
- Finished area below ground: 400
Property
Parking
- Total spaces: 2
- Parking features: Assigned, Free, Paved, Surface, Parking Lot
- Details: Assigned Parking, Assigned Space #: 4099
Accessibility
- Accessibility features: None
Features
- Levels: Three
- Stories: 3
- Patio & porch: Deck
- Exterior features: Sidewalks
- Pool features: None
- Has view: Yes
- View description: Trees/Woods
Lot
- Size: 1,900 sqft
- Features: Backs to Trees, Corner Lot, Backs - Open Common Area, Suburban
Details
- Additional structures: Above Grade, Below Grade
- Parcel number: 04151800008194
- Zoning: RESIDENTIAL
- Special conditions: Standard
- Other equipment: None
Construction
Type & style
- Home type: Townhouse
- Architectural style: Traditional
- Property subtype: Townhouse
Materials
- Aluminum Siding
- Foundation: Permanent
- Roof: Asphalt,Shingle
Condition
- Excellent
- New construction: No
- Year built: 1988
Utilities & green energy
- Sewer: Public Sewer
- Water: Community
Green energy
- Energy generation: PV Solar Array(s) Leased
Community & neighborhood
Location
- Region: Baltimore
- Subdivision: Carroll Crest
- Municipality: Middle River
HOA & financial
HOA
- Has HOA: Yes
- HOA fee: $98 monthly
- Amenities included: Common Grounds, Community Center
- Services included: Road Maintenance, Snow Removal, Trash, Water, Common Area Maintenance
- Association name: CARROLL CREST HOMEOWNERS ASSOCIATION
Other
Other facts
- Listing agreement: Exclusive Right To Sell
- Listing terms: Cash,FHA,VA Loan,Conventional
- Ownership: Fee Simple
- Road surface type: Black Top, Paved
Price history
| Date | Event | Price |
|---|---|---|
| 10/16/2025 | Sold | $275,000+2.2%$186/sqft |
Source: | ||
| 9/18/2025 | Pending sale | $269,000$182/sqft |
Source: | ||
| 9/18/2025 | Listing removed | $269,000$182/sqft |
Source: | ||
| 9/17/2025 | Listed for sale | $269,000$182/sqft |
Source: | ||
| 8/31/2025 | Contingent | $269,000$182/sqft |
Source: | ||
Public tax history
| Year | Property taxes | Tax assessment |
|---|---|---|
| 2025 | $3,391 +49.5% | $203,100 +8.6% |
| 2024 | $2,268 +9.4% | $187,100 +9.4% |
| 2023 | $2,074 +2.2% | $171,100 |
Find assessor info on the county website
Neighborhood: Bowleys Quarters
Nearby schools
GreatSchools rating
- 7/10Chase Elementary SchoolGrades: PK-5Distance: 0.8 mi
- 2/10Middle River Middle SchoolGrades: 6-8Distance: 3.6 mi
- 3/10Chesapeake High SchoolGrades: 9-12Distance: 3.4 mi
Schools provided by the listing agent
- Elementary: Chase
- Middle: Middle River
- High: Chesapeake
- District: Baltimore County Public Schools
Source: Bright MLS. This data may not be complete. We recommend contacting the local school district to confirm school assignments for this home.
Get a cash offer in 3 minutes
Find out how much your home could sell for in as little as 3 minutes with a no-obligation cash offer.
Estimated market value
$273,600

