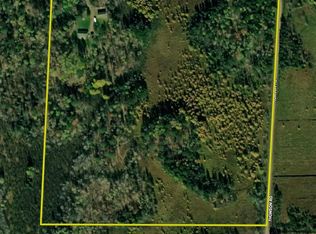Closed
$253,000
40992 Koland Rd, Sandstone, MN 55072
3beds
2,220sqft
Single Family Residence
Built in 1982
21.8 Acres Lot
$348,800 Zestimate®
$114/sqft
$2,331 Estimated rent
Home value
$348,800
$314,000 - $384,000
$2,331/mo
Zestimate® history
Loading...
Owner options
Explore your selling options
What's special
New price - Unique home - no close neighbors - new septic- full basement - nature is your neighbor
Zillow last checked: 8 hours ago
Listing updated: January 18, 2024 at 10:13pm
Listed by:
Douglas C Maser 320-630-6651,
Heartland Realty, Inc
Bought with:
Lexi Frye
Realty Group LLC
Source: NorthstarMLS as distributed by MLS GRID,MLS#: 6227511
Facts & features
Interior
Bedrooms & bathrooms
- Bedrooms: 3
- Bathrooms: 3
- Full bathrooms: 1
- 3/4 bathrooms: 1
- 1/2 bathrooms: 1
Bedroom 1
- Level: Main
- Area: 110 Square Feet
- Dimensions: 10x11
Bedroom 2
- Level: Upper
- Area: 192 Square Feet
- Dimensions: 12x16
Bedroom 3
- Level: Lower
- Area: 121 Square Feet
- Dimensions: 11x11
Dining room
- Level: Main
- Area: 132 Square Feet
- Dimensions: 11x12
Exercise room
- Level: Lower
- Area: 72 Square Feet
- Dimensions: 9x8
Family room
- Level: Lower
- Area: 176 Square Feet
- Dimensions: 11x16
Flex room
- Level: Upper
- Area: 99 Square Feet
- Dimensions: 9x11
Kitchen
- Level: Main
- Area: 121 Square Feet
- Dimensions: 11x11
Living room
- Level: Main
- Area: 264 Square Feet
- Dimensions: 12x22
Sauna
- Level: Lower
- Area: 36 Square Feet
- Dimensions: 6x6
Heating
- Forced Air
Cooling
- None
Appliances
- Included: Dryer, Range, Refrigerator, Washer
Features
- Basement: Finished,Full,Walk-Out Access
- Number of fireplaces: 2
- Fireplace features: Family Room, Living Room, Wood Burning
Interior area
- Total structure area: 2,220
- Total interior livable area: 2,220 sqft
- Finished area above ground: 1,260
- Finished area below ground: 960
Property
Parking
- Total spaces: 2
- Parking features: Detached
- Garage spaces: 2
- Details: Garage Dimensions (24x24), Garage Door Height (8), Garage Door Width (8)
Accessibility
- Accessibility features: None
Features
- Levels: One and One Half
- Stories: 1
- Patio & porch: Covered, Wrap Around
Lot
- Size: 21.80 Acres
- Dimensions: 658 x 1428
- Features: Irregular Lot
- Topography: Level,Low Land,Rolling
Details
- Foundation area: 960
- Parcel number: 300010000
- Lease amount: $0
- Zoning description: Residential-Single Family
- Wooded area: 688248
Construction
Type & style
- Home type: SingleFamily
- Property subtype: Single Family Residence
Materials
- Wood Siding, Frame
- Foundation: Wood
- Roof: Asphalt
Condition
- Age of Property: 42
- New construction: No
- Year built: 1982
Utilities & green energy
- Electric: Circuit Breakers, 200+ Amp Service, Power Company: East Central Energy
- Gas: Electric, Wood
- Sewer: Private Sewer
- Water: Private, Well
Community & neighborhood
Location
- Region: Sandstone
HOA & financial
HOA
- Has HOA: No
Price history
| Date | Event | Price |
|---|---|---|
| 1/17/2023 | Sold | $253,000-13.5%$114/sqft |
Source: | ||
| 1/6/2023 | Pending sale | $292,500$132/sqft |
Source: | ||
| 11/28/2022 | Price change | $292,500-4.9%$132/sqft |
Source: | ||
| 9/8/2022 | Price change | $307,500-2.4%$139/sqft |
Source: | ||
| 8/19/2022 | Price change | $315,000-1.5%$142/sqft |
Source: | ||
Public tax history
| Year | Property taxes | Tax assessment |
|---|---|---|
| 2024 | $2,562 -3.2% | $244,589 -10% |
| 2023 | $2,648 +9.9% | $271,900 +9.8% |
| 2022 | $2,410 | $247,600 +21.4% |
Find assessor info on the county website
Neighborhood: 55072
Nearby schools
GreatSchools rating
- 7/10East Central Elementary SchoolGrades: PK-6Distance: 6.1 mi
- 4/10East Central Senior SecondaryGrades: 7-12Distance: 6.1 mi

Get pre-qualified for a loan
At Zillow Home Loans, we can pre-qualify you in as little as 5 minutes with no impact to your credit score.An equal housing lender. NMLS #10287.
