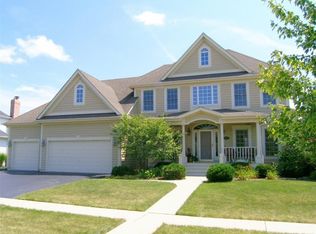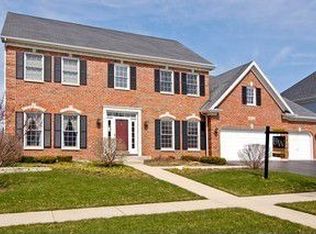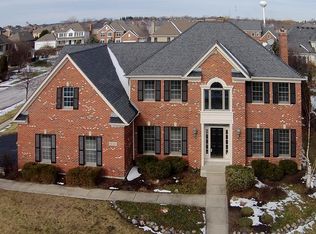Closed
$660,000
40W095 Carl Sandburg Rd, St Charles, IL 60175
6beds
3,000sqft
Single Family Residence
Built in 1998
0.28 Acres Lot
$674,400 Zestimate®
$220/sqft
$5,131 Estimated rent
Home value
$674,400
$607,000 - $749,000
$5,131/mo
Zestimate® history
Loading...
Owner options
Explore your selling options
What's special
Located in the highly desirable Fox Mill neighborhood, this impressive home boasts a spacious open floor plan. Revel in the gourmet kitchen with granite counters and island, stainless steel appliances, 42" cabinetry, large eating area, vaulted family room with wood-burning fireplace, first floor office, and laundry/mud room. Hardwood flooring throughout main level. Upstairs you'll find a primary suite with a deep tray ceiling, sitting area, huge walk-in closet plus luxury bath, and three large additional bedrooms- one with vaulted ceiling, two with walk-in closets. The professionally finished basement has two additional bedrooms, rec room, full bath, and large storage area. The private paver patio with stone firepit and fully-fenced yard, rounds out this spectacular home. Easy walk to award-winning Bell Graham Elementary School in District 303.
Zillow last checked: 8 hours ago
Listing updated: July 02, 2025 at 02:28am
Listing courtesy of:
Ryan Cherney 630-862-5181,
Circle One Realty
Bought with:
Katie Fish
Keller Williams Inspire - Geneva
Source: MRED as distributed by MLS GRID,MLS#: 12367327
Facts & features
Interior
Bedrooms & bathrooms
- Bedrooms: 6
- Bathrooms: 4
- Full bathrooms: 3
- 1/2 bathrooms: 1
Primary bedroom
- Features: Flooring (Carpet), Window Treatments (Blinds), Bathroom (Full)
- Level: Second
- Area: 323 Square Feet
- Dimensions: 19X17
Bedroom 2
- Features: Flooring (Carpet), Window Treatments (Blinds)
- Level: Second
- Area: 165 Square Feet
- Dimensions: 15X11
Bedroom 3
- Features: Flooring (Carpet), Window Treatments (Blinds)
- Level: Second
- Area: 154 Square Feet
- Dimensions: 14X11
Bedroom 4
- Features: Flooring (Carpet), Window Treatments (Blinds)
- Level: Second
- Area: 192 Square Feet
- Dimensions: 16X12
Bedroom 5
- Features: Flooring (Carpet), Window Treatments (Plantation Shutters)
- Level: Basement
- Area: 176 Square Feet
- Dimensions: 16X11
Bedroom 6
- Features: Flooring (Carpet), Window Treatments (Plantation Shutters)
- Level: Basement
- Area: 120 Square Feet
- Dimensions: 12X10
Dining room
- Features: Flooring (Hardwood)
- Level: Main
- Area: 192 Square Feet
- Dimensions: 16X12
Family room
- Features: Flooring (Hardwood), Window Treatments (Blinds)
- Level: Main
- Area: 285 Square Feet
- Dimensions: 19X15
Kitchen
- Features: Kitchen (Eating Area-Breakfast Bar, Eating Area-Table Space, Island, Pantry-Closet), Flooring (Hardwood), Window Treatments (Blinds)
- Level: Main
- Area: 357 Square Feet
- Dimensions: 21X17
Laundry
- Features: Window Treatments (Curtains/Drapes)
- Level: Main
- Area: 80 Square Feet
- Dimensions: 16X5
Living room
- Features: Flooring (Hardwood)
- Level: Main
- Area: 168 Square Feet
- Dimensions: 14X12
Office
- Features: Flooring (Hardwood)
- Level: Main
- Area: 132 Square Feet
- Dimensions: 12X11
Recreation room
- Features: Flooring (Carpet)
- Level: Basement
- Area: 616 Square Feet
- Dimensions: 28X22
Heating
- Natural Gas, Forced Air
Cooling
- Central Air
Appliances
- Included: Microwave, Dishwasher, Disposal, Oven
- Laundry: Main Level
Features
- Cathedral Ceiling(s)
- Flooring: Hardwood
- Windows: Screens, Skylight(s)
- Basement: Finished,Full
- Attic: Unfinished
- Number of fireplaces: 1
- Fireplace features: Wood Burning, Attached Fireplace Doors/Screen, Gas Starter, Family Room
Interior area
- Total structure area: 0
- Total interior livable area: 3,000 sqft
Property
Parking
- Total spaces: 3
- Parking features: Asphalt, Garage Door Opener, Garage, On Site, Garage Owned, Attached
- Attached garage spaces: 3
- Has uncovered spaces: Yes
Accessibility
- Accessibility features: No Disability Access
Features
- Stories: 2
- Patio & porch: Patio, Porch
- Exterior features: Fire Pit
- Fencing: Fenced
Lot
- Size: 0.28 Acres
- Features: Landscaped
Details
- Parcel number: 0823429002
- Special conditions: None
- Other equipment: Ceiling Fan(s), Sump Pump
Construction
Type & style
- Home type: SingleFamily
- Architectural style: American 4-Sq.
- Property subtype: Single Family Residence
Materials
- Brick, Cedar
- Foundation: Concrete Perimeter
- Roof: Asphalt
Condition
- New construction: No
- Year built: 1998
Utilities & green energy
- Electric: Circuit Breakers
- Sewer: Public Sewer
- Water: Public
Community & neighborhood
Security
- Security features: Carbon Monoxide Detector(s)
Community
- Community features: Clubhouse, Pool, Lake, Curbs, Sidewalks, Street Lights
Location
- Region: St Charles
- Subdivision: Fox Mill
HOA & financial
HOA
- Has HOA: Yes
- HOA fee: $110 monthly
- Services included: Insurance, Clubhouse, Pool
Other
Other facts
- Listing terms: Conventional
- Ownership: Fee Simple w/ HO Assn.
Price history
| Date | Event | Price |
|---|---|---|
| 7/1/2025 | Sold | $660,000+1.6%$220/sqft |
Source: | ||
| 5/18/2025 | Contingent | $649,900$217/sqft |
Source: | ||
| 5/16/2025 | Listed for sale | $649,900+56.6%$217/sqft |
Source: | ||
| 8/14/2009 | Sold | $415,000-11.7%$138/sqft |
Source: | ||
| 4/26/2009 | Price change | $469,900-2.1%$157/sqft |
Source: Homes.com #07150133 Report a problem | ||
Public tax history
| Year | Property taxes | Tax assessment |
|---|---|---|
| 2024 | $11,841 +2.3% | $185,906 +11.9% |
| 2023 | $11,573 +5.4% | $166,210 +9.8% |
| 2022 | $10,985 +6.4% | $151,444 +5.9% |
Find assessor info on the county website
Neighborhood: 60175
Nearby schools
GreatSchools rating
- 9/10Bell-Graham Elementary SchoolGrades: K-5Distance: 0.5 mi
- 9/10Thompson Middle SchoolGrades: 6-8Distance: 4.1 mi
- 8/10St Charles East High SchoolGrades: 9-12Distance: 6 mi
Schools provided by the listing agent
- Elementary: Bell-Graham Elementary School
- Middle: Thompson Middle School
- High: St Charles East High School
- District: 303
Source: MRED as distributed by MLS GRID. This data may not be complete. We recommend contacting the local school district to confirm school assignments for this home.
Get a cash offer in 3 minutes
Find out how much your home could sell for in as little as 3 minutes with a no-obligation cash offer.
Estimated market value$674,400
Get a cash offer in 3 minutes
Find out how much your home could sell for in as little as 3 minutes with a no-obligation cash offer.
Estimated market value
$674,400


