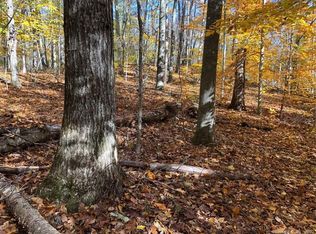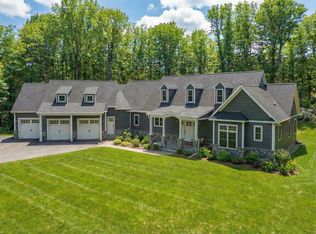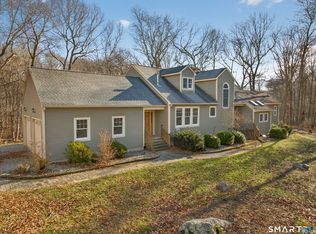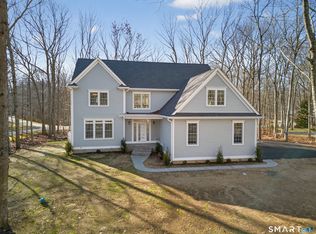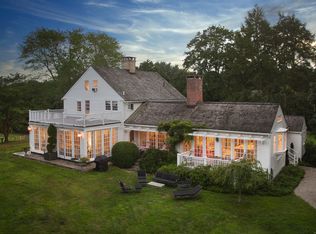Nestled in the charming coastal town of Old Lyme, Connecticut, this expansive 3345-square-foot farmhouse offers a perfect blend of rustic elegance and modern comfort. Set on a serene lot, this home welcomes you with its classic New England charm, featuring a sprawling layout designed for both relaxation and entertaining. The first-floor master bedroom is a true retreat, complete with ample space, natural light, and an en-suite bath, providing convenience and privacy. The heart of the home is the stunning great room, boasting soaring ceilings and a grand fireplace that creates a warm, inviting atmosphere. Ideal for gatherings, this versatile space seamlessly connects to the well-appointed kitchen and dining areas. With additional bedrooms, bathrooms, and flexible living spaces across two levels, this farmhouse offers room for family, guests, or a home office. Surrounded by the timeless beauty of Old Lyme, known for its historic charm and proximity to the Connecticut shoreline, this property is a rare find for those seeking a peaceful yet sophisticated country escape.
New construction
$1,799,000
41-1 Whippoorwill Road, Old Lyme, CT 06371
4beds
3,345sqft
Est.:
Single Family Residence
Built in 2026
13.44 Acres Lot
$-- Zestimate®
$538/sqft
$-- HOA
What's special
Grand fireplaceEn-suite bathClassic new england charmSoaring ceilingsFirst-floor master bedroomStunning great roomWell-appointed kitchen
- 312 days |
- 826 |
- 27 |
Zillow last checked: 8 hours ago
Listing updated: October 07, 2025 at 06:11pm
Listed by:
THE A TEAM OF WILLIAM PITT SOTHEBY'S INTERNATIONAL REALTY,
Allyson Cotton (860)227-6016,
William Pitt Sotheby's Int'l 860-434-2400
Source: Smart MLS,MLS#: 24083248
Tour with a local agent
Facts & features
Interior
Bedrooms & bathrooms
- Bedrooms: 4
- Bathrooms: 4
- Full bathrooms: 3
- 1/2 bathrooms: 1
Rooms
- Room types: Laundry
Primary bedroom
- Features: Full Bath, Walk-In Closet(s)
- Level: Main
- Area: 300 Square Feet
- Dimensions: 20 x 15
Bedroom
- Features: Full Bath, Walk-In Closet(s)
- Level: Upper
- Area: 208 Square Feet
- Dimensions: 16 x 13
Bedroom
- Features: Jack & Jill Bath
- Level: Upper
- Area: 177.6 Square Feet
- Dimensions: 12 x 14.8
Bedroom
- Features: Jack & Jill Bath
- Level: Upper
- Area: 171.52 Square Feet
- Dimensions: 12.8 x 13.4
Dining room
- Level: Main
- Area: 149 Square Feet
- Dimensions: 10 x 14.9
Great room
- Features: Fireplace
- Level: Main
- Area: 460 Square Feet
- Dimensions: 20 x 23
Kitchen
- Features: Kitchen Island, Pantry
- Level: Main
- Area: 342 Square Feet
- Dimensions: 17.1 x 20
Other
- Level: Main
- Area: 196 Square Feet
- Dimensions: 14 x 14
Rec play room
- Level: Upper
- Area: 255 Square Feet
- Dimensions: 17 x 15
Heating
- Zoned, Other
Cooling
- Central Air
Appliances
- Included: Allowance, Water Heater, Tankless Water Heater
- Laundry: Main Level, Mud Room
Features
- Open Floorplan, Entrance Foyer
- Windows: Thermopane Windows
- Basement: Full,Unfinished
- Number of fireplaces: 1
Interior area
- Total structure area: 3,345
- Total interior livable area: 3,345 sqft
- Finished area above ground: 3,345
Property
Parking
- Total spaces: 3
- Parking features: Attached, Garage Door Opener
- Attached garage spaces: 3
Features
- Patio & porch: Porch, Patio
Lot
- Size: 13.44 Acres
- Features: Subdivided, Few Trees, Borders Open Space
Details
- Parcel number: 999999999
- Zoning: RU80
Construction
Type & style
- Home type: SingleFamily
- Architectural style: Farm House
- Property subtype: Single Family Residence
Materials
- HardiPlank Type
- Foundation: Concrete Perimeter
- Roof: Asphalt
Condition
- To Be Built
- New construction: Yes
- Year built: 2026
Utilities & green energy
- Sewer: Septic Tank
- Water: Well
- Utilities for property: Underground Utilities
Green energy
- Energy efficient items: Thermostat, Windows
Community & HOA
Community
- Features: Basketball Court, Lake, Library, Playground, Tennis Court(s)
- Subdivision: Whippoorwill Woods
HOA
- Has HOA: No
Location
- Region: Old Lyme
Financial & listing details
- Price per square foot: $538/sqft
- Date on market: 3/28/2025
Estimated market value
Not available
Estimated sales range
Not available
Not available
Price history
Price history
| Date | Event | Price |
|---|---|---|
| 5/30/2025 | Price change | $1,799,000+5.9%$538/sqft |
Source: | ||
| 3/28/2025 | Listed for sale | $1,699,000+753.8%$508/sqft |
Source: | ||
| 2/18/2025 | Sold | $199,000$59/sqft |
Source: | ||
| 12/24/2024 | Pending sale | $199,000$59/sqft |
Source: | ||
| 11/2/2024 | Listed for sale | $199,000$59/sqft |
Source: | ||
Public tax history
Public tax history
Tax history is unavailable.BuyAbility℠ payment
Est. payment
$10,095/mo
Principal & interest
$6976
Property taxes
$2489
Home insurance
$630
Climate risks
Neighborhood: 06371
Nearby schools
GreatSchools rating
- 7/10Mile Creek SchoolGrades: K-5Distance: 2.6 mi
- 8/10Lyme-Old Lyme Middle SchoolGrades: 6-8Distance: 1.6 mi
- 8/10Lyme-Old Lyme High SchoolGrades: 9-12Distance: 1.7 mi
Schools provided by the listing agent
- Middle: Lyme-Old Lyme
- High: Lyme-Old Lyme
Source: Smart MLS. This data may not be complete. We recommend contacting the local school district to confirm school assignments for this home.
- Loading
- Loading
