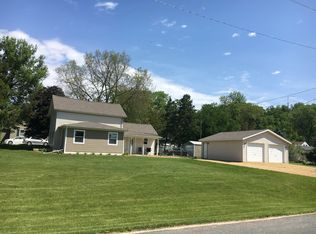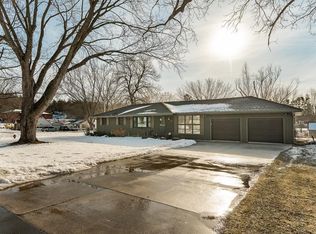Nice Rambler with over 1200sqft living space on main level and a 416sqft family room on lower level. All of the major updates have been completed, including, new windows, siding, and roof. Kitchen has plenty of cupboards and counter space. The home is on a generous corner lot with a frontage of 140ft.
This property is off market, which means it's not currently listed for sale or rent on Zillow. This may be different from what's available on other websites or public sources.

