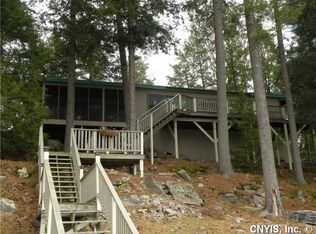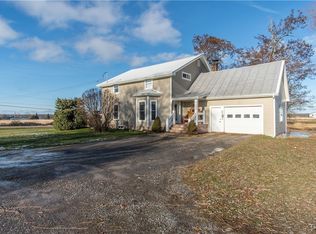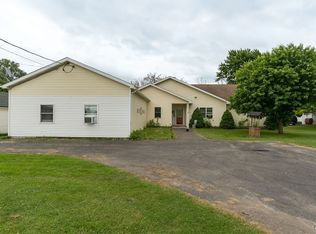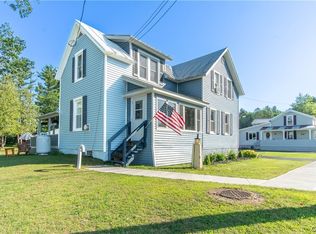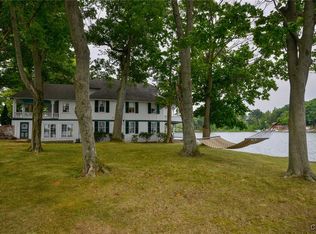Your fully year round dream St. Lawrence River Home awaits! Nestled in the trees on over a half-acre with a generous level or privacy, this wooded gem boasts almost 2000 SF of beautiful living space with all you need for 4 seasons of peace and serenity on the river! Boasting a beautiful open living space which includes a gorgeous custom kitchen with granite counter tops, dining area overlooking the river and spacious living room with also amazing views and a cozy woodstove! Plus 3 bedrooms and 2 bathrooms with a stunning master suite with balcony and retreat like spa bathroom! Entry area feels like a Florida sunroom and is the perfect mudroom, laundry storage area that could also be additional space for an office, den etc! The large decks riverside are perfect for all your BBQ's, firepits, and gatherings of any kind with amazing views of the quiet protected bay off the river with main channel views through the cut! If you're a boater, you will deeply appreciate the dock that is like new and the protected waters which are also great for fishing and swimming! You even have a bar/restaurant within kayaking distance at Hurricane Joes! Don't forget! You have a small bunkhouse that is perfect for summer guests with their own private bedroom and bathroom separate from the house! Plus, a nice 2 car garage with lean too storage areas and good parking! This incredible property features just over 100' of riverfront and is in meticulous condition and ready to go! If you're looking for just a part-time or second home, this home will come fully furnished with the exception of the sauna, so it will truly be TurnKey! Call today before its too late!
Under contract
$589,000
41 Allen Rd, Hammond, NY 13646
3beds
1,836sqft
Single Family Residence
Built in 1986
0.5 Acres Lot
$559,200 Zestimate®
$321/sqft
$8/mo HOA
What's special
Beautiful open living spaceWooded gemRetreat like spa bathroomCozy woodstove
- 47 days |
- 76 |
- 0 |
Zillow last checked: 8 hours ago
Listing updated: January 11, 2026 at 06:55pm
Listing by:
Lake Ontario Realty, LLC 315-649-3434,
Amanda J Miller 315-649-3434
Source: NYSAMLSs,MLS#: S1656266 Originating MLS: Jefferson-Lewis Board
Originating MLS: Jefferson-Lewis Board
Facts & features
Interior
Bedrooms & bathrooms
- Bedrooms: 3
- Bathrooms: 2
- Full bathrooms: 2
- Main level bathrooms: 2
- Main level bedrooms: 3
Heating
- Propane, Baseboard, Stove
Cooling
- Window Unit(s)
Appliances
- Included: Dishwasher, Electric Water Heater, Gas Oven, Gas Range, Refrigerator
- Laundry: Main Level
Features
- Ceiling Fan(s), Separate/Formal Dining Room, Separate/Formal Living Room, Country Kitchen, Living/Dining Room, See Remarks, Solid Surface Counters, In-Law Floorplan, Bath in Primary Bedroom
- Flooring: Hardwood, Tile, Varies
- Basement: Crawl Space
- Number of fireplaces: 1
Interior area
- Total structure area: 1,836
- Total interior livable area: 1,836 sqft
Video & virtual tour
Property
Parking
- Total spaces: 2
- Parking features: No Garage, Garage Door Opener
- Garage spaces: 2
Features
- Levels: One
- Stories: 1
- Patio & porch: Balcony, Deck
- Exterior features: Balcony, Deck, Dock, Gravel Driveway, See Remarks, Propane Tank - Leased
- Has view: Yes
- View description: Water
- Has water view: Yes
- Water view: Water
- Waterfront features: Bay Access, Dock Access
- Body of water: Blind Bay
- Frontage length: 102
Lot
- Size: 0.5 Acres
- Dimensions: 102 x 234
- Features: Rectangular, Rectangular Lot, Wooded
Details
- Parcel number: 40428911107800010080000000
- Special conditions: Estate
Construction
Type & style
- Home type: SingleFamily
- Architectural style: Craftsman,Split Level
- Property subtype: Single Family Residence
Materials
- Wood Siding
- Foundation: Block, Slab
- Roof: Metal
Condition
- Resale
- Year built: 1986
Utilities & green energy
- Electric: Circuit Breakers
- Sewer: Septic Tank
- Water: Well
- Utilities for property: Electricity Available, High Speed Internet Available
Community & HOA
HOA
- HOA fee: $100 annually
Location
- Region: Hammond
Financial & listing details
- Price per square foot: $321/sqft
- Tax assessed value: $185,000
- Annual tax amount: $3,711
- Date on market: 1/1/2026
- Cumulative days on market: 243 days
- Listing terms: Cash,Conventional
Estimated market value
$559,200
$531,000 - $587,000
$2,276/mo
Price history
Price history
| Date | Event | Price |
|---|---|---|
| 1/12/2026 | Contingent | $589,000$321/sqft |
Source: | ||
| 1/3/2026 | Listed for sale | $589,000-0.2%$321/sqft |
Source: | ||
| 1/1/2026 | Listing removed | $589,900$321/sqft |
Source: | ||
| 9/5/2025 | Price change | $589,900-3.3%$321/sqft |
Source: | ||
| 8/11/2025 | Price change | $609,900-3.2%$332/sqft |
Source: | ||
| 7/16/2025 | Price change | $629,900-2.3%$343/sqft |
Source: | ||
| 7/12/2025 | Price change | $645,000-0.8%$351/sqft |
Source: | ||
| 6/20/2025 | Listed for sale | $649,900$354/sqft |
Source: | ||
Public tax history
Public tax history
| Year | Property taxes | Tax assessment |
|---|---|---|
| 2024 | -- | $185,000 |
| 2023 | -- | $185,000 |
| 2022 | -- | $185,000 |
| 2021 | -- | $185,000 |
| 2020 | -- | $185,000 |
| 2019 | -- | $185,000 |
| 2018 | -- | $185,000 |
| 2017 | $3,046 | $185,000 |
| 2016 | -- | $185,000 |
| 2015 | -- | $185,000 |
| 2014 | -- | $185,000 |
| 2013 | -- | $185,000 |
| 2012 | -- | $185,000 |
| 2011 | -- | $185,000 |
| 2010 | -- | $185,000 |
| 2009 | -- | $185,000 +15.6% |
| 2008 | -- | $160,000 +10.3% |
| 2007 | -- | $145,000 +31% |
| 2006 | -- | $110,700 |
| 2005 | -- | $110,700 |
| 2004 | -- | $110,700 +11% |
| 2003 | -- | $99,700 |
| 2002 | -- | $99,700 |
Find assessor info on the county website
BuyAbility℠ payment
Estimated monthly payment
Boost your down payment with 6% savings match
Earn up to a 6% match & get a competitive APY with a *. Zillow has partnered with to help get you home faster.
Learn more*Terms apply. Match provided by Foyer. Account offered by Pacific West Bank, Member FDIC.Climate risks
Neighborhood: 13646
Nearby schools
GreatSchools rating
- 5/10Hammond Central SchoolGrades: PK-12Distance: 4.4 mi
Schools provided by the listing agent
- District: Hammond
Source: NYSAMLSs. This data may not be complete. We recommend contacting the local school district to confirm school assignments for this home.
