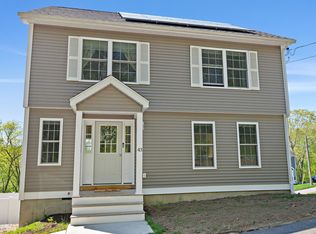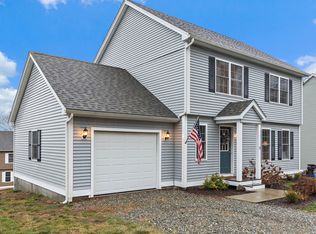Sold for $435,000
$435,000
41 Ames Road, Lisbon, CT 06351
3beds
1,560sqft
Single Family Residence
Built in 2020
0.41 Acres Lot
$445,800 Zestimate®
$279/sqft
$2,891 Estimated rent
Home value
$445,800
$401,000 - $499,000
$2,891/mo
Zestimate® history
Loading...
Owner options
Explore your selling options
What's special
Welcome to a place where memories are made. This charming home built in 2020 offers 3 bedrooms, 2.5 bathrooms and an attached 2 car garage. This well-maintained, turnkey home offers the perfect blend of warmth and functionality all in a neighborhood setting. The main level of the home boasts an open concept with hardwood flooring throughout. The kitchen showcases stainless steel appliances, granite countertops and an island which doubles as a breakfast bar. Adjacent to the kitchen is the dining area, which provides access to the rear deck which is the perfect vantage point for golden-hour gatherings and serene twilight moments. Enjoy the convenience of a dedicated laundry room, thoughtfully tucked away for maximum functionality and minimal noise. The hardwood flooring continues to the second story of the home which houses the three bright bedrooms, including a primary suite with an ensuite bath and ample closet space. Come make this house your home! Full home inspection, septic, radon, termite and water quality testing just performed and available for review by interested parties. Agent is related to seller.
Zillow last checked: 8 hours ago
Listing updated: October 17, 2025 at 08:35am
Listed by:
Lisa Gervais 860-942-0894,
Team Bassett Realty LLC 860-334-1693
Bought with:
Madelyn Pope, RES.0814708
RE/MAX One
Source: Smart MLS,MLS#: 24117950
Facts & features
Interior
Bedrooms & bathrooms
- Bedrooms: 3
- Bathrooms: 3
- Full bathrooms: 2
- 1/2 bathrooms: 1
Primary bedroom
- Level: Upper
Bedroom
- Level: Upper
Bedroom
- Level: Upper
Dining room
- Level: Main
Living room
- Level: Main
Heating
- Forced Air, Bottle Gas
Cooling
- Central Air
Appliances
- Included: Electric Range, Microwave, Refrigerator, Dishwasher, Washer, Dryer, Electric Water Heater, Water Heater
- Laundry: Main Level
Features
- Basement: Full
- Attic: Access Via Hatch
- Has fireplace: No
Interior area
- Total structure area: 1,560
- Total interior livable area: 1,560 sqft
- Finished area above ground: 1,560
Property
Parking
- Total spaces: 2
- Parking features: Attached
- Attached garage spaces: 2
Features
- Patio & porch: Deck
Lot
- Size: 0.41 Acres
- Features: Sloped
Details
- Parcel number: 2695473
- Zoning: 200
Construction
Type & style
- Home type: SingleFamily
- Architectural style: Colonial
- Property subtype: Single Family Residence
Materials
- Vinyl Siding
- Foundation: Concrete Perimeter
- Roof: Asphalt
Condition
- New construction: No
- Year built: 2020
Utilities & green energy
- Sewer: Septic Tank
- Water: Well
Community & neighborhood
Location
- Region: Lisbon
HOA & financial
HOA
- Has HOA: Yes
- HOA fee: $50 monthly
- Services included: Snow Removal, Road Maintenance
Price history
| Date | Event | Price |
|---|---|---|
| 10/17/2025 | Sold | $435,000+2.4%$279/sqft |
Source: | ||
| 9/12/2025 | Pending sale | $425,000$272/sqft |
Source: | ||
| 8/26/2025 | Price change | $425,000-5.6%$272/sqft |
Source: | ||
| 8/8/2025 | Listed for sale | $450,000+56.6%$288/sqft |
Source: | ||
| 3/26/2021 | Sold | $287,400+2.7%$184/sqft |
Source: | ||
Public tax history
| Year | Property taxes | Tax assessment |
|---|---|---|
| 2025 | $4,911 +5% | $183,930 |
| 2024 | $4,677 +8.5% | $183,930 |
| 2023 | $4,309 +1923% | $183,930 +1901.4% |
Find assessor info on the county website
Neighborhood: 06351
Nearby schools
GreatSchools rating
- 5/10Lisbon Central SchoolGrades: PK-8Distance: 1.4 mi
Schools provided by the listing agent
- Elementary: Lisbon Central
Source: Smart MLS. This data may not be complete. We recommend contacting the local school district to confirm school assignments for this home.
Get pre-qualified for a loan
At Zillow Home Loans, we can pre-qualify you in as little as 5 minutes with no impact to your credit score.An equal housing lender. NMLS #10287.
Sell for more on Zillow
Get a Zillow Showcase℠ listing at no additional cost and you could sell for .
$445,800
2% more+$8,916
With Zillow Showcase(estimated)$454,716

