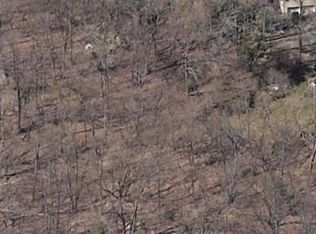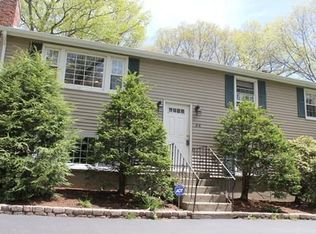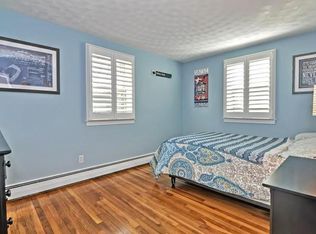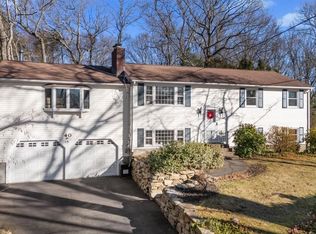9 room, 4 bedroom 1.5 Bath colonial in Southborough, Ma ! The first floor boasts a formal living room and dining room with new stone hearth floor-to-ceiling fireplace, eat-in kitchen with stainless steel appliances, mosaic tiled back splash, and gleaming granite counter-tops, and a sun-filled family room with wall-to-wall windows. Upstairs includes Master bedroom with walk-in closet, three more large bedrooms, and fully renovated bathroom with granite floors and tub surround. Hardwoods all throughout the home. Lower lever has a finished playroom and a workshop area. Below has a 1 car garage, carport and shed. Central Air! Outside is perfected by a stone walkway and patio. The locale is exceptional! Less than 15 minute drive to Mass pike, rt. 495, rt. 30 and rt. 9. Google walk score says 7 mins to Commuter rail. Avoid paying for parking in Boston or at the rail. *check out the list of improvement at the home. *realtors, please see remarks
This property is off market, which means it's not currently listed for sale or rent on Zillow. This may be different from what's available on other websites or public sources.



