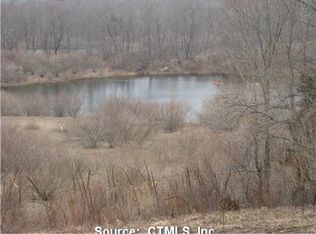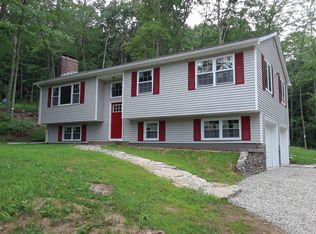Sold for $355,000
$355,000
41 Babcock Hill Road, Coventry, CT 06238
2beds
1,304sqft
Single Family Residence
Built in 1952
12.99 Acres Lot
$367,600 Zestimate®
$272/sqft
$2,509 Estimated rent
Home value
$367,600
$323,000 - $419,000
$2,509/mo
Zestimate® history
Loading...
Owner options
Explore your selling options
What's special
A country cottage on nearly 13 acres is tucked back in a private setting on a quiet residential road. Much of the land is wooded - great for hunting, recreation vehicles, future expansion/clearing, hiking, & more. A large workshop/outbuilding (1,056 sqft) with a separate driveway is a major asset of this property. Whether you have a home business or need space for your hobbies, this building can suit many needs. It has 320-Amp power service and once was heated with a kerosene heater. An additional Kloter Farm shed offers more storage. The house has an open floorplan with a large living/dining room with newer bamboo wood flooring, bow window, & wood stove. The kitchen has wood cabinets, an island, and built-in shelves. Off the kitchen is a heated sunroom with lots of windows overlooking the gardens. Down the hall there are 2 bedrooms and a remodeled full bathroom. There is a bonus room off the living room for more living space. This home has central A/C and a newer electric hot water heater. There is a 1-car under house garage & carport. The backyard has a patio with metal gazebo for outdoor dining, small greenhouse, and is full of flowers & plantings. The property neighbors 19-acres owned by Eversource. Selling as-is. Multiple Offers: Bid deadline of Sunday, 8/24 at 3pm.
Zillow last checked: 8 hours ago
Listing updated: October 14, 2025 at 07:02pm
Listed by:
Lindsey Niarhakos 860-377-7005,
RE/MAX One 860-429-3973
Bought with:
AJ Davis, RES.0825166
Executive Real Estate Inc.
Source: Smart MLS,MLS#: 24120348
Facts & features
Interior
Bedrooms & bathrooms
- Bedrooms: 2
- Bathrooms: 1
- Full bathrooms: 1
Primary bedroom
- Features: Bay/Bow Window, Hardwood Floor
- Level: Main
Bedroom
- Features: Ceiling Fan(s), Hardwood Floor
- Level: Main
Bathroom
- Features: Remodeled, Tub w/Shower
- Level: Main
Kitchen
- Features: Bookcases, Ceiling Fan(s), Double-Sink, Kitchen Island, Laminate Floor
- Level: Main
Living room
- Features: Bay/Bow Window, Combination Liv/Din Rm, Wood Stove
- Level: Main
Other
- Features: Sliders, Laminate Floor
- Level: Main
Sun room
- Features: Ceiling Fan(s), Laminate Floor
- Level: Main
Heating
- Forced Air, Kerosene, Oil, Wood
Cooling
- Central Air
Appliances
- Included: Oven/Range, Microwave, Refrigerator, Washer, Dryer, Electric Water Heater
- Laundry: Main Level
Features
- Basement: Crawl Space,Partial,Unfinished,Storage Space,Garage Access,Interior Entry,Concrete
- Attic: Pull Down Stairs
- Has fireplace: No
Interior area
- Total structure area: 1,304
- Total interior livable area: 1,304 sqft
- Finished area above ground: 1,304
Property
Parking
- Total spaces: 1
- Parking features: Carport, Attached, Garage Door Opener
- Attached garage spaces: 1
- Has carport: Yes
Features
- Patio & porch: Patio
- Exterior features: Rain Gutters, Garden, Stone Wall
Lot
- Size: 12.99 Acres
- Features: Secluded, Wetlands, Wooded, Sloped
Details
- Additional structures: Shed(s), Gazebo, Barn(s)
- Parcel number: 1613488
- Zoning: GR80
Construction
Type & style
- Home type: SingleFamily
- Architectural style: Ranch
- Property subtype: Single Family Residence
Materials
- Vinyl Siding
- Foundation: Block, Concrete Perimeter
- Roof: Asphalt
Condition
- New construction: No
- Year built: 1952
Utilities & green energy
- Sewer: Septic Tank
- Water: Well
Community & neighborhood
Location
- Region: Coventry
Price history
| Date | Event | Price |
|---|---|---|
| 9/29/2025 | Sold | $355,000+12.7%$272/sqft |
Source: | ||
| 9/11/2025 | Pending sale | $315,000$242/sqft |
Source: | ||
| 8/20/2025 | Listed for sale | $315,000+53.7%$242/sqft |
Source: | ||
| 6/10/2019 | Sold | $205,000-10.9%$157/sqft |
Source: | ||
| 5/7/2019 | Pending sale | $230,041$176/sqft |
Source: Home Selling Team #170126181 Report a problem | ||
Public tax history
| Year | Property taxes | Tax assessment |
|---|---|---|
| 2025 | $5,570 | $175,500 |
| 2024 | $5,570 | $175,500 |
| 2023 | $5,570 +1.9% | $175,500 |
Find assessor info on the county website
Neighborhood: 06238
Nearby schools
GreatSchools rating
- 9/10George Hersey Robertson SchoolGrades: 3-5Distance: 3.6 mi
- 7/10Capt. Nathan Hale SchoolGrades: 6-8Distance: 4.8 mi
- 9/10Coventry High SchoolGrades: 9-12Distance: 4.8 mi
Schools provided by the listing agent
- Elementary: Coventry Grammar
- Middle: Nathan Hale,Robertson
- High: Coventry
Source: Smart MLS. This data may not be complete. We recommend contacting the local school district to confirm school assignments for this home.
Get pre-qualified for a loan
At Zillow Home Loans, we can pre-qualify you in as little as 5 minutes with no impact to your credit score.An equal housing lender. NMLS #10287.
Sell for more on Zillow
Get a Zillow Showcase℠ listing at no additional cost and you could sell for .
$367,600
2% more+$7,352
With Zillow Showcase(estimated)$374,952

