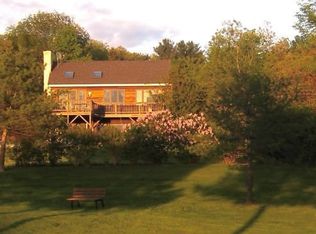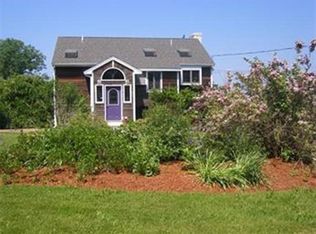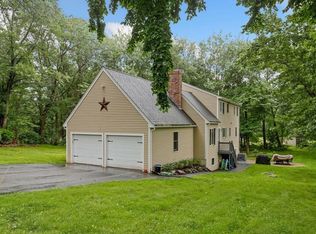Sold for $1,125,000 on 09/21/23
$1,125,000
41 Baldpate Rd, Georgetown, MA 01833
3beds
4,071sqft
Single Family Residence
Built in 2001
0.96 Square Feet Lot
$1,274,700 Zestimate®
$276/sqft
$5,406 Estimated rent
Home value
$1,274,700
$1.20M - $1.36M
$5,406/mo
Zestimate® history
Loading...
Owner options
Explore your selling options
What's special
Breathtaking custom-contemporary with stunning views overlooking the 3rd hole at Black Swan CC! Enter the house & be struck by the grandeur entrance with its handcrafted double staircases, setting the tone for this elegant warm home.The gas FP & towering 2-story ceiling of the great room will immediately draw your attention,showcasing unparalleled features. Open-concept kitchen with cherry cabinets & granite counters is a chef's dream,boasting high-end appls,Viking 6-burner stove, SubZero fridge&Fisher&Paykel 2-draw DW.The Black Walnut bookshelves&gas FP w/Chinese marble&walnut mantle create the perfect home office.The master BR is your personal oasis with vaulted ceilings,walk-in closets&private deck. A master bath with marble shower, soaking tub&impressive design features is the perfect place to rejuvenate.Relax&watch the stunning sunsets from the master balcony& tiered back deck.Add’l features C/A, a 3-car heated garage,irrig. system,prof. landscaping & much more.Simply exceptional!
Zillow last checked: 8 hours ago
Listing updated: September 21, 2023 at 06:37am
Listed by:
Luciano Leone Team 617-905-8359,
RE/MAX 360 978-535-3122,
Ronna Tuttle 978-821-0638
Bought with:
Stefanie Marta
J. Christopher Real Estate Group
Source: MLS PIN,MLS#: 73103156
Facts & features
Interior
Bedrooms & bathrooms
- Bedrooms: 3
- Bathrooms: 3
- Full bathrooms: 2
- 1/2 bathrooms: 1
Primary bedroom
- Features: Bathroom - Full, Ceiling Fan(s), Vaulted Ceiling(s), Walk-In Closet(s), Closet/Cabinets - Custom Built, Flooring - Stone/Ceramic Tile, Balcony / Deck, Balcony - Exterior, Exterior Access, Slider
- Level: Second
- Area: 399
- Dimensions: 21 x 19
Bedroom 2
- Features: Closet, Flooring - Wall to Wall Carpet
- Level: Second
- Area: 195
- Dimensions: 15 x 13
Bedroom 3
- Features: Walk-In Closet(s), Flooring - Wall to Wall Carpet
- Level: Second
- Area: 216
- Dimensions: 18 x 12
Primary bathroom
- Features: Yes
Bathroom 1
- Features: Bathroom - Half, Flooring - Stone/Ceramic Tile, Crown Molding, Pedestal Sink
- Level: First
- Area: 56
- Dimensions: 8 x 7
Bathroom 2
- Features: Bathroom - Full, Bathroom - Double Vanity/Sink, Closet - Linen, Flooring - Stone/Ceramic Tile, Countertops - Stone/Granite/Solid
- Level: Second
- Area: 105
- Dimensions: 15 x 7
Bathroom 3
- Features: Bathroom - Full, Bathroom - Double Vanity/Sink, Bathroom - Tiled With Shower Stall, Closet - Linen, Flooring - Marble, Countertops - Stone/Granite/Solid, Jacuzzi / Whirlpool Soaking Tub
- Level: Second
Dining room
- Features: Flooring - Stone/Ceramic Tile, Balcony / Deck, Balcony - Exterior, Open Floorplan, Recessed Lighting, Crown Molding
- Level: First
- Area: 238
- Dimensions: 14 x 17
Kitchen
- Features: Flooring - Stone/Ceramic Tile, Dining Area, Balcony / Deck, Pantry, Countertops - Stone/Granite/Solid, Kitchen Island, Breakfast Bar / Nook, Open Floorplan, Recessed Lighting, Second Dishwasher, Slider, Stainless Steel Appliances, Gas Stove, Lighting - Pendant, Crown Molding
- Level: First
- Area: 351
- Dimensions: 27 x 13
Living room
- Features: Cathedral Ceiling(s), Ceiling Fan(s), Flooring - Wall to Wall Carpet, Window(s) - Picture, Balcony / Deck, Balcony - Exterior, Open Floorplan, Recessed Lighting, Slider, Sunken, Lighting - Sconce, Crown Molding
- Level: First
- Area: 550
- Dimensions: 25 x 22
Office
- Features: Fireplace, Flooring - Wood, Recessed Lighting, Lighting - Sconce
- Level: First
- Area: 216
- Dimensions: 18 x 12
Heating
- Forced Air, Natural Gas, Fireplace
Cooling
- Central Air
Appliances
- Laundry: Flooring - Stone/Ceramic Tile, Attic Access, Electric Dryer Hookup, Washer Hookup, Sink, Second Floor
Features
- Recessed Lighting, Lighting - Sconce, Walk-In Closet(s), Crown Molding, Window Seat, Cathedral Ceiling(s), Closet, Wainscoting, Lighting - Overhead, Decorative Molding, Home Office, Mud Room, Foyer, Central Vacuum
- Flooring: Wood, Tile, Carpet, Marble, Flooring - Wood, Flooring - Stone/Ceramic Tile, Flooring - Marble
- Doors: Insulated Doors
- Windows: Insulated Windows, Storm Window(s), Screens
- Basement: Full,Interior Entry,Garage Access,Concrete,Unfinished
- Number of fireplaces: 2
- Fireplace features: Living Room
Interior area
- Total structure area: 4,071
- Total interior livable area: 4,071 sqft
Property
Parking
- Total spaces: 8
- Parking features: Attached, Garage Door Opener, Heated Garage, Garage Faces Side, Paved Drive, Off Street, Paved
- Attached garage spaces: 3
- Uncovered spaces: 5
Features
- Patio & porch: Deck - Composite
- Exterior features: Deck - Composite, Balcony, Rain Gutters, Storage, Professional Landscaping, Sprinkler System, Screens
- Has view: Yes
- View description: Scenic View(s)
- Frontage type: Golf Course
Lot
- Size: 0.96 sqft
- Features: Wooded
Details
- Parcel number: 5/21,1889284
- Zoning: RC
Construction
Type & style
- Home type: SingleFamily
- Architectural style: Contemporary
- Property subtype: Single Family Residence
Materials
- Frame
- Foundation: Concrete Perimeter, Irregular
- Roof: Shingle
Condition
- Year built: 2001
Utilities & green energy
- Electric: Circuit Breakers
- Sewer: Private Sewer
- Water: Public
- Utilities for property: for Gas Range, for Gas Oven, for Electric Dryer, Washer Hookup, Icemaker Connection
Green energy
- Energy efficient items: Thermostat
Community & neighborhood
Security
- Security features: Security System
Community
- Community features: Walk/Jog Trails, Golf, Highway Access, House of Worship, Public School
Location
- Region: Georgetown
Other
Other facts
- Road surface type: Paved
Price history
| Date | Event | Price |
|---|---|---|
| 9/21/2023 | Sold | $1,125,000-4.6%$276/sqft |
Source: MLS PIN #73103156 Report a problem | ||
| 6/5/2023 | Price change | $1,179,000-1.8%$290/sqft |
Source: MLS PIN #73103156 Report a problem | ||
| 4/26/2023 | Listed for sale | $1,200,000+33.3%$295/sqft |
Source: MLS PIN #73103156 Report a problem | ||
| 10/2/2017 | Listing removed | $899,900+8.4%$221/sqft |
Source: Andover #G0002857 Report a problem | ||
| 6/1/2017 | Sold | $829,900-7.8%$204/sqft |
Source: Public Record Report a problem | ||
Public tax history
| Year | Property taxes | Tax assessment |
|---|---|---|
| 2025 | $12,138 -13.7% | $1,097,500 -2.1% |
| 2024 | $14,066 -4.7% | $1,120,800 -1.4% |
| 2023 | $14,760 | $1,137,100 |
Find assessor info on the county website
Neighborhood: 01833
Nearby schools
GreatSchools rating
- 5/10Penn Brook Elementary SchoolGrades: K-6Distance: 1.1 mi
- 3/10Georgetown Middle SchoolGrades: 7-8Distance: 1.3 mi
- 7/10Georgetown Middle/High SchoolGrades: 9-12Distance: 1.3 mi
Get a cash offer in 3 minutes
Find out how much your home could sell for in as little as 3 minutes with a no-obligation cash offer.
Estimated market value
$1,274,700
Get a cash offer in 3 minutes
Find out how much your home could sell for in as little as 3 minutes with a no-obligation cash offer.
Estimated market value
$1,274,700


