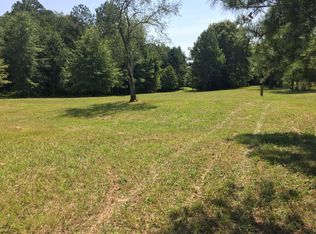Awesome 1930's Farm House on 5 acres in highly sought after Senoia has hit the market!! It is a must see! Recent updates to this 3 bedroom/2 bath country home include all the necessities for today's home buyer without removing the historical charm of owning a true farm house with its wide front porch with swing, fruit trees and pecan trees to pick, a screened back porch to enjoy cool fall evenings with the family, and an expansive 5 acre lot with plenty of lush acreage to fence in for your horses. Don't overlook the 1 bedroom/1 bath unattached in-law suite that provides a kitchen, bath, laundry, and living space for adult family members or a home office/game space to enjoy. This home has so much to offer. Don't delay, call for available showing times today!
This property is off market, which means it's not currently listed for sale or rent on Zillow. This may be different from what's available on other websites or public sources.
